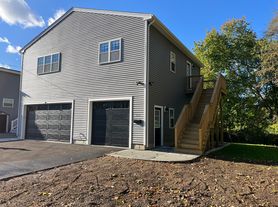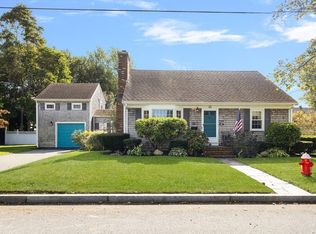Historic home, uniquely situated overlooking Fort Phoenix State Park and Buzzard's Bay. Hardwood floors, spacious open concept kitchen, private backyard, porch with water views.
Tenant pays all utilities, internet, snow removal and landscaping/mowing.
House for rent
Accepts Zillow applications
$4,250/mo
11 Doane St, Fairhaven, MA 02719
4beds
3,082sqft
This listing now includes required monthly fees in the total price. Learn more
Single family residence
Available now
No pets
Central air
In unit laundry
Off street parking
Forced air
What's special
Private backyardSpacious open concept kitchenHardwood floorsPorch with water views
- 63 days |
- -- |
- -- |
Zillow last checked: 8 hours ago
Listing updated: December 02, 2025 at 10:29pm
Travel times
Facts & features
Interior
Bedrooms & bathrooms
- Bedrooms: 4
- Bathrooms: 2
- Full bathrooms: 2
Heating
- Forced Air
Cooling
- Central Air
Appliances
- Included: Dishwasher, Dryer, Freezer, Microwave, Oven, Refrigerator, Washer
- Laundry: In Unit
Features
- Flooring: Hardwood
Interior area
- Total interior livable area: 3,082 sqft
Property
Parking
- Parking features: Off Street
- Details: Contact manager
Features
- Exterior features: Heating system: Forced Air, Internet not included in rent, No Utilities included in rent
Details
- Parcel number: FAIRM000001L00022CS
Construction
Type & style
- Home type: SingleFamily
- Property subtype: Single Family Residence
Community & HOA
Location
- Region: Fairhaven
Financial & listing details
- Lease term: Sublet/Temporary
Price history
| Date | Event | Price |
|---|---|---|
| 10/2/2025 | Listed for rent | $4,250+21.6%$1/sqft |
Source: Zillow Rentals | ||
| 9/21/2025 | Listing removed | $849,000$275/sqft |
Source: MLS PIN #73404229 | ||
| 7/14/2025 | Listed for sale | $849,000+30.6%$275/sqft |
Source: MLS PIN #73404229 | ||
| 5/10/2022 | Listing removed | -- |
Source: Zillow Rental Network Premium | ||
| 4/26/2022 | Listed for rent | $3,495+9.4%$1/sqft |
Source: Zillow Rental Network Premium | ||

