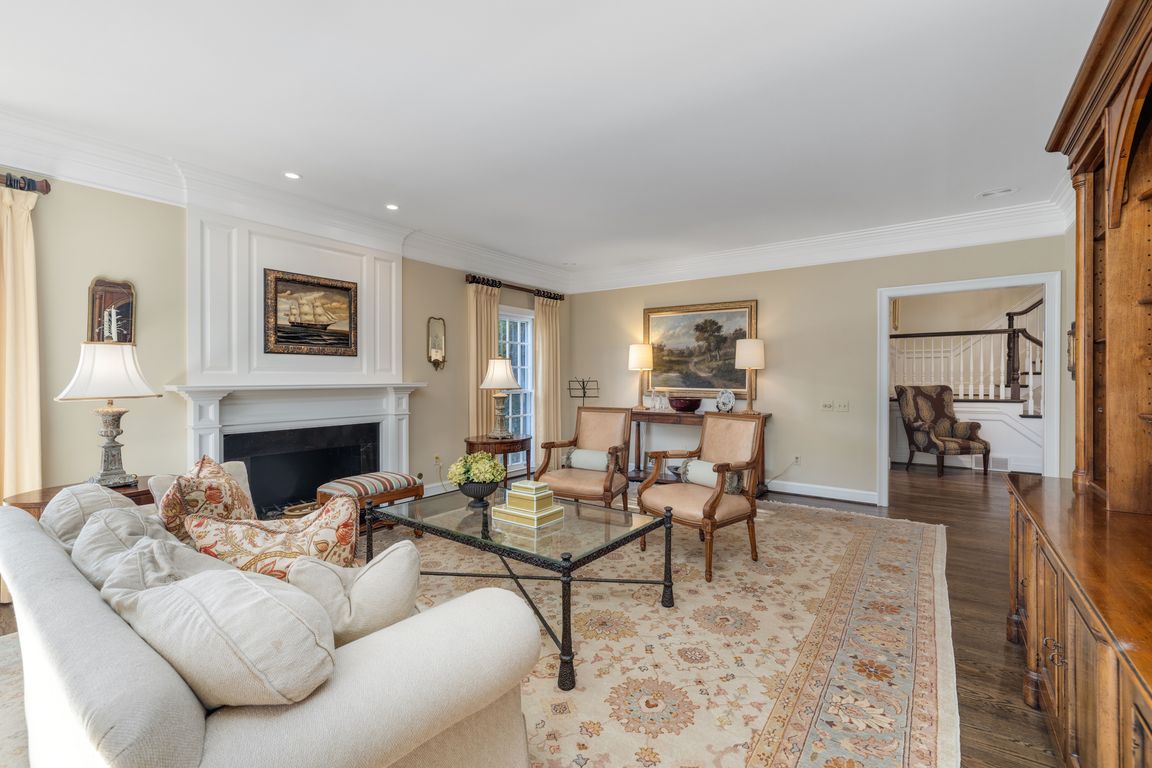
Coming soon
$2,100,000
5beds
8,503sqft
11 Dodge Pl, Grosse Pointe, MI 48230
5beds
8,503sqft
Single family residence
Built in 1988
0.45 Acres
3 Attached garage spaces
$247 price/sqft
What's special
Set on one of Grosse Pointe City’s most picturesque tree-lined streets, 11 Dodge Place blends timeless architecture with modern comfort just steps from Lake St. Clair. This five-bedroom, 3.2-bath Colonial estate spans nearly 5,700 square feet of finely crafted living space designed for both gracious entertaining and relaxed family living. At ...
- 10 hours |
- 317 |
- 24 |
Source: MiRealSource,MLS#: 50193383 Originating MLS: MiRealSource
Originating MLS: MiRealSource
Travel times
Living Room
Kitchen
Breakfast Nook
Family Room
Dining Room
Office
Sitting Room
Sunroom
Bathroom
Bathroom
Primary Bedroom
Primary Bathroom
Bedroom
Bathroom
Bedroom
Bedroom
Bedroom
Bathroom
Office
Laundry Room
Bathroom
Basement (Finished)
Basement (Finished)
Basement (Finished)
Basement (Finished)
Zillow last checked: 8 hours ago
Listing updated: 16 hours ago
Listed by:
Dean J. Sine 313-550-5335,
Sine & Monaghan LLC 313-884-7000
Source: MiRealSource,MLS#: 50193383 Originating MLS: MiRealSource
Originating MLS: MiRealSource
Facts & features
Interior
Bedrooms & bathrooms
- Bedrooms: 5
- Bathrooms: 5
- Full bathrooms: 3
- 1/2 bathrooms: 2
Rooms
- Room types: Entry, Family Room, Living Room, Utility/Laundry Room, Master Bedroom, Master Bathroom, Office, Basement Full Bath, First Flr Lavatory, Dining Room
Bedroom 1
- Level: Second
- Area: 527
- Dimensions: 17 x 31
Bedroom 2
- Level: Second
- Area: 210
- Dimensions: 14 x 15
Bedroom 3
- Level: Second
- Area: 252
- Dimensions: 14 x 18
Bedroom 4
- Level: Second
- Area: 168
- Dimensions: 14 x 12
Bedroom 5
- Level: First
- Area: 272
- Dimensions: 17 x 16
Bathroom 1
- Level: Second
- Area: 160
- Dimensions: 16 x 10
Bathroom 2
- Level: Second
- Area: 84
- Dimensions: 7 x 12
Bathroom 3
- Level: Second
- Area: 126
- Dimensions: 14 x 9
Dining room
- Level: First
- Area: 280
- Dimensions: 14 x 20
Family room
- Level: First
- Area: 416
- Dimensions: 26 x 16
Kitchen
- Level: First
- Area: 374
- Dimensions: 22 x 17
Living room
- Level: First
- Area: 408
- Dimensions: 17 x 24
Office
- Level: Second
- Area: 154
- Dimensions: 14 x 11
Heating
- Forced Air, Natural Gas
Cooling
- Central Air
Appliances
- Included: Bar Fridge, Dishwasher, Disposal, Microwave, Refrigerator
- Laundry: Laundry Room, First Floor Laundry
Features
- Walk-In Closet(s), Eat-in Kitchen
- Flooring: Hardwood
- Basement: Finished,Full
- Number of fireplaces: 3
- Fireplace features: Family Room, Living Room, Master Bedroom
Interior area
- Total structure area: 8,503
- Total interior livable area: 8,503 sqft
- Finished area above ground: 5,680
- Finished area below ground: 2,823
Video & virtual tour
Property
Parking
- Total spaces: 3
- Parking features: Attached
- Attached garage spaces: 3
Features
- Levels: Two
- Stories: 2
- Patio & porch: Patio
- Exterior features: Lawn Sprinkler, Street Lights
- Has view: Yes
- View description: Water
- Has water view: Yes
- Water view: Water
- Waterfront features: All Sports Lake
- Frontage type: Road
- Frontage length: 101
Lot
- Size: 0.45 Acres
- Dimensions: 101 x 196
Details
- Parcel number: 37 006 16 0014 000
- Special conditions: Private
Construction
Type & style
- Home type: SingleFamily
- Architectural style: Colonial
- Property subtype: Single Family Residence
Materials
- Brick
- Foundation: Basement
Condition
- Year built: 1988
Utilities & green energy
- Electric: Generator
- Sewer: Public At Street
- Water: Public Water at Street
Community & HOA
Community
- Subdivision: Blake Sub No. 1 Pc
HOA
- Has HOA: No
Location
- Region: Grosse Pointe
Financial & listing details
- Price per square foot: $247/sqft
- Tax assessed value: $647,100
- Annual tax amount: $30,521
- Date on market: 11/8/2025
- Listing agreement: Exclusive Right To Sell
- Listing terms: Cash,Conventional