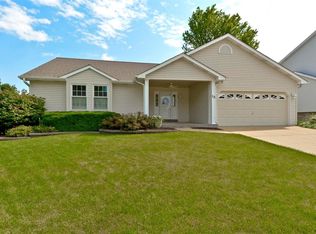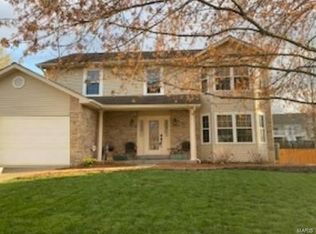Wait until you see the inside! $60K custom kitchen: 8 burner Viking stove and exhaust hood, built in Viking refrigerator/freezer, Bosch hidden dishwasher, stainless farmers sink with pull down sprayer and separate faucet, GRANITE counters with hidden button under counter lighting and horse shoe seating, Amish made cherry color cabinets with cabinet pantry and appliance pantry, built in buffet cabinet with handmade cabinet doors, SLATE tile floors, and that is just the kitchen! Newer wood floors and base molding on main level, custom cabinets and wired for surround sound in the family room. Freshly painted throughout. Stained panel doors on second floor. Partially finished bsmt. with rec room and walk out. Great workshop/storage area with built in shelves. Dual furnace/air system. 50 gallon water heater. Newer roof 2013. Unique deck with 2x4 on edge floor. Great yard, partially fenced and location is only steps to the subdivision pool and rec facilities. Make this your home!
This property is off market, which means it's not currently listed for sale or rent on Zillow. This may be different from what's available on other websites or public sources.

