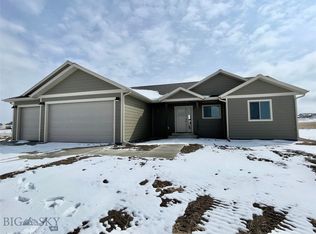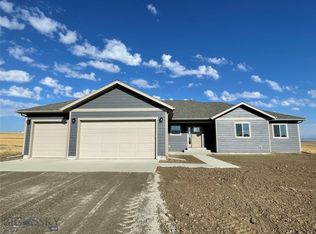Sold on 04/22/25
Price Unknown
11 Durango Trl, Three Forks, MT 59752
3beds
1,974sqft
Single Family Residence
Built in 2021
1.32 Acres Lot
$598,200 Zestimate®
$--/sqft
$3,160 Estimated rent
Home value
$598,200
Estimated sales range
Not available
$3,160/mo
Zestimate® history
Loading...
Owner options
Explore your selling options
What's special
Just listed in Westside Trail is this single-level, 1,974 sq ft home. The standout features of this home include 3 bedrooms, a den/office (doors for privacy but not closet), a 3-car garage, plus an additional detached garage/shop area. As you enter the front door, you’ll notice the open layout with low-maintenance LVT floors in the dining, living, and kitchen areas, perfect for summer BBQs! You can seamlessly move from the outdoors to the indoors. The kitchen offers ample upgraded counters and cabinet space, a large pantry, and all kitchen appliances convey, including the refrigerator, dishwasher, disposal, and microwave. Additional features include a water softener to prolong the life of your appliances and a reverse osmosis system for water quality. For peace and quiet, head to the den/office located off the entry. The bedrooms are in a separate wing of the home, away from the primary living area. The guest bedrooms are generously sized and have easy access to the guest bathroom. The oversized master suite faces the backyard and features a walk-in closet and master bath with dual vanities, additional storage space, and a full tub/shower. The backyard offers western views for stunning Montana sunsets. If you are looking for a lightly lived-in home, this is your opportunity! (photos are virtually staged and some of the drapes/rods, office blind is virtually staged)
Zillow last checked: 8 hours ago
Listing updated: April 23, 2025 at 12:06pm
Listed by:
Tamara Williams 406-223-6823,
Tamara Williams and Company
Bought with:
Karl Neumann, RBS-62135
Berkshire Hathaway - Bozeman
Source: Big Sky Country MLS,MLS#: 399356Originating MLS: Big Sky Country MLS
Facts & features
Interior
Bedrooms & bathrooms
- Bedrooms: 3
- Bathrooms: 2
- Full bathrooms: 2
Heating
- Forced Air, Propane, Natural Gas
Cooling
- Central Air, Ceiling Fan(s)
Appliances
- Included: Dryer, Disposal, Microwave, Range, Refrigerator, Water Softener, Washer
Features
- Walk-In Closet(s), Window Treatments, Main Level Primary
- Flooring: Plank, Vinyl
- Windows: Window Coverings
- Basement: Crawl Space
Interior area
- Total structure area: 1,974
- Total interior livable area: 1,974 sqft
- Finished area above ground: 1,974
Property
Parking
- Total spaces: 4
- Parking features: Attached, Detached, Garage, Garage Door Opener
- Attached garage spaces: 4
Features
- Levels: One
- Stories: 1
- Patio & porch: Patio
- Has view: Yes
- View description: Farmland, Meadow
- Waterfront features: None
Lot
- Size: 1.32 Acres
- Features: Lawn, Rough Grade Yard
Details
- Additional structures: Workshop
- Parcel number: J2417083
- Zoning description: CALL - Call Listing Agent for Details
- Special conditions: Standard
Construction
Type & style
- Home type: SingleFamily
- Architectural style: Craftsman
- Property subtype: Single Family Residence
Materials
- Hardboard
- Roof: Asphalt,Shingle
Condition
- New construction: No
- Year built: 2021
Utilities & green energy
- Sewer: Septic Tank
- Water: Well
- Utilities for property: Propane, Septic Available
Community & neighborhood
Location
- Region: Three Forks
- Subdivision: Westside Trails
HOA & financial
HOA
- Has HOA: Yes
- HOA fee: $275 annually
- Services included: Snow Removal
Other
Other facts
- Listing terms: Cash,3rd Party Financing
- Ownership: Full
- Road surface type: Gravel
Price history
| Date | Event | Price |
|---|---|---|
| 4/22/2025 | Sold | -- |
Source: Big Sky Country MLS #399356 | ||
| 3/19/2025 | Contingent | $610,000$309/sqft |
Source: Big Sky Country MLS #399356 | ||
| 2/5/2025 | Price change | $610,000-0.8%$309/sqft |
Source: Big Sky Country MLS #399356 | ||
| 12/4/2024 | Listed for sale | $615,000-1.6%$312/sqft |
Source: | ||
| 11/20/2024 | Listing removed | $625,000$317/sqft |
Source: Big Sky Country MLS #392556 | ||
Public tax history
| Year | Property taxes | Tax assessment |
|---|---|---|
| 2024 | $3,599 | $546,900 |
| 2023 | $3,599 +1251.6% | $546,900 +1454.6% |
| 2022 | $266 | $35,180 |
Find assessor info on the county website
Neighborhood: Wheatland
Nearby schools
GreatSchools rating
- 3/10Three Forks Elementary SchoolGrades: PK-5Distance: 5.6 mi
- 3/10Three Forks 7-8Grades: 6-8Distance: 5.6 mi
- 6/10Three Forks High SchoolGrades: 9-12Distance: 5.6 mi

