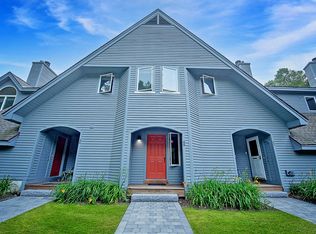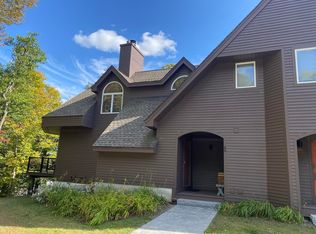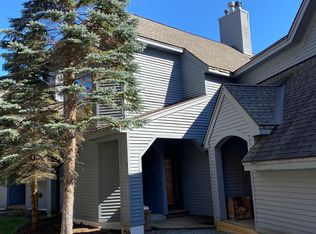Closed
Listed by:
Jennifer Densmore,
Deerfield Valley Real Estate 802-464-3055,
Richard Caplan,
Deerfield Valley Real Estate
Bought with: Deerfield Valley Real Estate
$550,000
11 Dutchman Lane #4C, Wilmington, VT 05363
3beds
2,100sqft
Condominium, Townhouse
Built in 1985
-- sqft lot
$551,300 Zestimate®
$262/sqft
$3,336 Estimated rent
Home value
$551,300
$358,000 - $855,000
$3,336/mo
Zestimate® history
Loading...
Owner options
Explore your selling options
What's special
Discover the transformed elegance of this 3-bedroom, 2.5-bath townhouse in Powderhorn Village. The entrance boasts a roomy mudroom, leading to a den and living space adorned with a captivating woodburning fieldstone fireplace. The main level seamlessly integrates a dining area adjacent to a fully equipped kitchen, complemented by a convenient powder room. Ascend to the second floor to find the primary ensuite bedroom. The lower level unfolds a basement oasis featuring two bedrooms, a versatile den, and a full bath. A ground-level ski closet outside your door and direct entry carport for easy access. The location is ideal, situated on Haystack Mountain adjacent to The Hermitage Club and ski slopes. Downtown Wilmington is within reach, and Mount Snow is just 3 miles away. Association dues cover essential services such as firewood, walkway shoveling, plowing, landscaping, yearly chimney cleaning, and trash removal.
Zillow last checked: 8 hours ago
Listing updated: May 19, 2025 at 12:44pm
Listed by:
Jennifer Densmore,
Deerfield Valley Real Estate 802-464-3055,
Richard Caplan,
Deerfield Valley Real Estate
Bought with:
Michelle O'Neil
Deerfield Valley Real Estate
Source: PrimeMLS,MLS#: 5013168
Facts & features
Interior
Bedrooms & bathrooms
- Bedrooms: 3
- Bathrooms: 3
- Full bathrooms: 1
- 3/4 bathrooms: 1
- 1/2 bathrooms: 1
Heating
- Propane, Baseboard
Cooling
- None
Appliances
- Included: Dishwasher, Dryer, Gas Range, Refrigerator, Washer, Electric Water Heater
- Laundry: In Basement
Features
- Dining Area, Living/Dining, Primary BR w/ BA, Natural Light
- Flooring: Carpet, Tile, Wood
- Windows: Blinds
- Basement: Finished,Interior Stairs,Interior Entry
- Attic: Attic with Hatch/Skuttle
- Number of fireplaces: 1
- Fireplace features: Wood Burning, 1 Fireplace
- Furnished: Yes
Interior area
- Total structure area: 2,100
- Total interior livable area: 2,100 sqft
- Finished area above ground: 2,100
- Finished area below ground: 0
Property
Parking
- Total spaces: 1
- Parking features: Gravel, Assigned, Carport
- Garage spaces: 1
- Has carport: Yes
Features
- Levels: Two
- Stories: 2
- Exterior features: Balcony, Deck
Lot
- Features: Condo Development
Details
- Zoning description: residential
Construction
Type & style
- Home type: Townhouse
- Property subtype: Condominium, Townhouse
Materials
- Wood Frame, Wood Exterior
- Foundation: Poured Concrete
- Roof: Asphalt Shingle
Condition
- New construction: No
- Year built: 1985
Utilities & green energy
- Electric: 100 Amp Service
- Sewer: Community
- Utilities for property: Cable Available, Fiber Optic Internt Avail
Community & neighborhood
Location
- Region: Wilmington
HOA & financial
Other financial information
- Additional fee information: Fee: $430
Price history
| Date | Event | Price |
|---|---|---|
| 5/19/2025 | Sold | $550,000-7.6%$262/sqft |
Source: | ||
| 9/7/2024 | Listed for sale | $595,000-14.9%$283/sqft |
Source: | ||
| 4/6/2024 | Listing removed | -- |
Source: | ||
| 1/15/2024 | Price change | $699,000-1.9%$333/sqft |
Source: | ||
| 10/5/2023 | Listed for sale | $712,900$339/sqft |
Source: | ||
Public tax history
Tax history is unavailable.
Neighborhood: 05363
Nearby schools
GreatSchools rating
- 5/10Deerfield Valley Elementary SchoolGrades: PK-5Distance: 2.5 mi
- 5/10Twin Valley Middle High SchoolGrades: 6-12Distance: 9.4 mi
Schools provided by the listing agent
- Elementary: Deerfield Valley Elem. Sch
- Middle: Twin Valley Middle School
- High: Twin Valley High School
- District: Windham Southwest
Source: PrimeMLS. This data may not be complete. We recommend contacting the local school district to confirm school assignments for this home.

Get pre-qualified for a loan
At Zillow Home Loans, we can pre-qualify you in as little as 5 minutes with no impact to your credit score.An equal housing lender. NMLS #10287.


