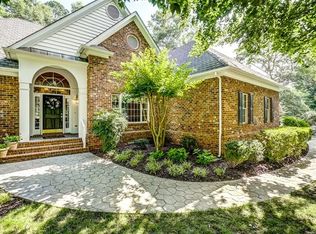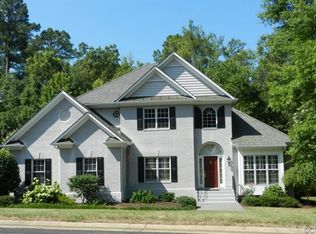Sold for $859,250 on 02/14/25
$859,250
11 E Square Ln, Henrico, VA 23238
3beds
3,018sqft
Single Family Residence
Built in 1997
0.33 Acres Lot
$873,600 Zestimate®
$285/sqft
$3,552 Estimated rent
Home value
$873,600
Estimated sales range
Not available
$3,552/mo
Zestimate® history
Loading...
Owner options
Explore your selling options
What's special
Motivated Seller announces New & Improved Price - now priced $100,000 below a recent Oct 2024 Appraisal. Welcome to 11 E. Square Lane located in the Randolph Square Subdivision– This charming residence offers a perfect blend of rural tranquility and modern convenience. The home features a thoughtfully designed layout, with 3,018 sq feet, 3 bedrooms and 2.5 baths. Large windows fill the space with natural light, and hardwood floors run throughout the main living areas, adding warmth and character to the home. Additional finished space on the 2nd floor that makes for a great office area &/or an additional bedroom with a cedar closet. You’ll be amazed by the HUGE walk-in unfinished space that offers tons of opportunities to create additional bedrooms, game room, recreation room just to name a few fun ideas. The newly updated gourmet kitchen is a chef’s dream, featuring new quartz countertops and backsplash, new high-end stainless-steel appliances and a spacious island that provides additional prep space, while a cozy gathering room overlooks the beautifully landscaped yard. The primary suite offers a peaceful retreat, complete with a walk-in closet and an ensuite bathroom that includes a soaking tub, separate shower, and dual vanities. Two additional well-appointed bedrooms provide plenty of space for family, guests, or a home office. Step outside to enjoy the serene outdoor living space. The deck area is perfect for dining al fresco, while the large, flat backyard provides endless possibilities for gardening, recreation, or simply relaxing in nature. Located just minutes from the scenic James River, while still being within close proximity to local schools, shopping, and dining options in Goochland as well as the Short Pump Area. Washer, Dryer, Refrigerator & whole house generator to Convey. Refrigerator in garage to convey "AS IS" - Although no known defects FP, Chimney & Flu & Alarm System will convey "AS IS".
Zillow last checked: 8 hours ago
Listing updated: February 14, 2025 at 09:13am
Listed by:
Kris Martin 804-335-6767,
Napier REALTORS ERA
Bought with:
Michael Hanky, 0225068777
Shaheen Ruth Martin & Fonville
Source: CVRMLS,MLS#: 2427994 Originating MLS: Central Virginia Regional MLS
Originating MLS: Central Virginia Regional MLS
Facts & features
Interior
Bedrooms & bathrooms
- Bedrooms: 3
- Bathrooms: 3
- Full bathrooms: 2
- 1/2 bathrooms: 1
Primary bedroom
- Description: carpet, walk in closets & primary bath
- Level: First
- Dimensions: 15.0 x 15.0
Bedroom 2
- Description: carpet- Jack-n-Jill bath
- Level: First
- Dimensions: 13.0 x 13.0
Bedroom 3
- Description: carpet - Jack-n-Jill bath
- Level: First
- Dimensions: 13.0 x 13.0
Additional room
- Description: gathering room w/ HW & new patio doors
- Level: First
- Dimensions: 17.0 x 13.0
Additional room
- Description: makes for a great size bdr or office area
- Level: Second
- Dimensions: 21.0 x 21.0
Dining room
- Description: HW, tray ceiling & Chair rail
- Level: First
- Dimensions: 15.0 x 13.0
Foyer
- Description: Hardwood floors
- Level: First
- Dimensions: 0 x 0
Other
- Description: Tub & Shower
- Level: First
Half bath
- Level: First
Kitchen
- Description: new granite countertops, backsplash & appliances
- Level: First
- Dimensions: 16.0 x 12.0
Living room
- Description: HW, built in bookcases, FP w/ gas logs
- Level: First
- Dimensions: 19.0 x 16.0
Heating
- Heat Pump, Natural Gas, Zoned
Cooling
- Central Air
Appliances
- Included: Dryer, Dishwasher, Electric Cooking, Disposal, Gas Water Heater, Refrigerator, Washer
Features
- Bedroom on Main Level, Tray Ceiling(s), Ceiling Fan(s), Separate/Formal Dining Room, French Door(s)/Atrium Door(s), Granite Counters, Kitchen Island, Bath in Primary Bedroom, Main Level Primary, Pantry
- Flooring: Partially Carpeted, Wood
- Doors: French Doors
- Basement: Crawl Space
- Attic: Floored,Walk-In
- Number of fireplaces: 1
- Fireplace features: Gas
Interior area
- Total interior livable area: 3,018 sqft
- Finished area above ground: 3,018
Property
Parking
- Total spaces: 2
- Parking features: Attached, Driveway, Garage, Garage Door Opener, Paved
- Attached garage spaces: 2
- Has uncovered spaces: Yes
Features
- Patio & porch: Front Porch, Deck, Porch
- Exterior features: Deck, Porch, Paved Driveway
- Pool features: None
- Fencing: None
Lot
- Size: 0.33 Acres
- Features: Landscaped
Details
- Parcel number: 682C350
- Zoning description: RPUD
- Other equipment: Generator
Construction
Type & style
- Home type: SingleFamily
- Architectural style: Cape Cod,Two Story
- Property subtype: Single Family Residence
Materials
- Brick, Drywall, Frame, Vinyl Siding
- Roof: Shingle
Condition
- Resale
- New construction: No
- Year built: 1997
Utilities & green energy
- Sewer: Public Sewer
- Water: Public
Community & neighborhood
Community
- Community features: Common Grounds/Area, Home Owners Association
Location
- Region: Henrico
- Subdivision: Randolph Square
HOA & financial
HOA
- Has HOA: Yes
- HOA fee: $3,355 annually
- Services included: Common Areas, Maintenance Grounds, Snow Removal
Other
Other facts
- Ownership: Individuals
- Ownership type: Sole Proprietor
Price history
| Date | Event | Price |
|---|---|---|
| 2/14/2025 | Sold | $859,250-1.8%$285/sqft |
Source: | ||
| 12/18/2024 | Pending sale | $875,000$290/sqft |
Source: | ||
| 11/27/2024 | Price change | $875,000-2.8%$290/sqft |
Source: | ||
| 11/14/2024 | Listed for sale | $900,000$298/sqft |
Source: | ||
Public tax history
| Year | Property taxes | Tax assessment |
|---|---|---|
| 2025 | $4,624 +8.3% | $872,500 +8.3% |
| 2024 | $4,270 +1.3% | $805,700 +1.3% |
| 2023 | $4,214 +9.7% | $795,100 +9.7% |
Find assessor info on the county website
Neighborhood: 23238
Nearby schools
GreatSchools rating
- 8/10Randolph Elementary SchoolGrades: PK-5Distance: 11.9 mi
- 7/10Goochland Middle SchoolGrades: 6-8Distance: 17.1 mi
- 8/10Goochland High SchoolGrades: 9-12Distance: 17.1 mi
Schools provided by the listing agent
- Elementary: Goochland
- Middle: Goochland
- High: Goochland
Source: CVRMLS. This data may not be complete. We recommend contacting the local school district to confirm school assignments for this home.
Get a cash offer in 3 minutes
Find out how much your home could sell for in as little as 3 minutes with a no-obligation cash offer.
Estimated market value
$873,600
Get a cash offer in 3 minutes
Find out how much your home could sell for in as little as 3 minutes with a no-obligation cash offer.
Estimated market value
$873,600

