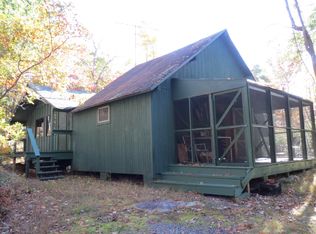Property is being sold in as is condition. No warranties are expressed or implied. Great location in the little development of Eagles Nest. Great view from the front deck. Private setting backed up to woods. Superior wall foundation. Structure is a doublewide. Please check financing ability of structure with your loan qualification. Sewer is believed to be community however unconfirmed. Utilities are NOT on. Room sizes are estimated.
This property is off market, which means it's not currently listed for sale or rent on Zillow. This may be different from what's available on other websites or public sources.
