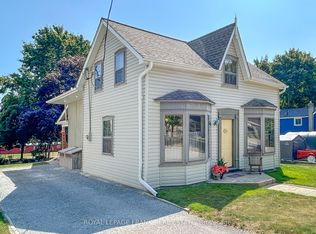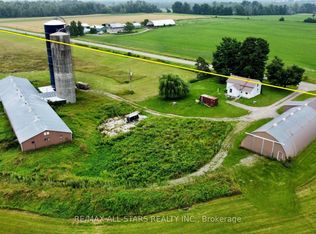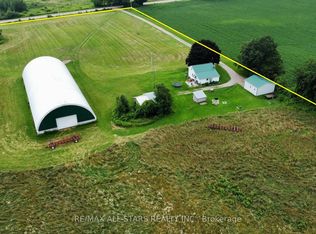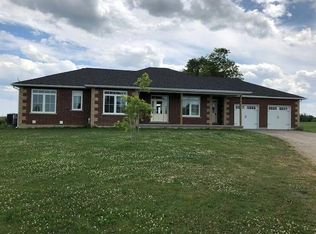DREAM CUSTOM EXECUTIVE BUNGALOW ALERT!! in the market for a dream bungalow....This one's for you, perfect custom built bungalow on a huge 89 by 277 lot. Just under 3/4 of an acre will give your family all the space it needs. All 4 bedrooms located on the main floor, with tons of natural light, big windows, 9 foot ceilings throughout, a vaulted great room, upgraded kitchen and appliances. But that's not all, a fully finished basement with a kitchen, 2 bedrooms and a separate entrance makes this a perfect home for all! Tons of storage throughout the property. Rent the basement and main floor separately, Enjoy the entire space, or entertain on the stunning 25 x 13 foot deck while overlooking your massive backyard, with no rear neighbors. If that doesn't win you over, step into your primary bedroom with a walk-in closet that is as big as bedroom, a 5 pc ensuite that is nicer than a spa or the backyard that you can entertain guests with views you only dreamed off. This executive Bungalow is upgraded top to bottom with a less than 10 minute drive to Uxbridge your dream serenity is right here.
This property is off market, which means it's not currently listed for sale or rent on Zillow. This may be different from what's available on other websites or public sources.



