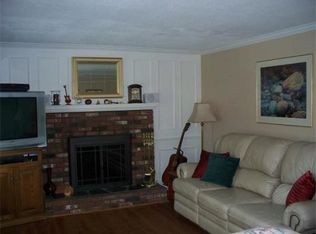Sold for $460,000
$460,000
11 Ed Holcomb Rd, Southwick, MA 01077
4beds
2,304sqft
Single Family Residence
Built in 1977
1.7 Acres Lot
$463,200 Zestimate®
$200/sqft
$3,006 Estimated rent
Home value
$463,200
$417,000 - $514,000
$3,006/mo
Zestimate® history
Loading...
Owner options
Explore your selling options
What's special
Welcome to your private retreat in the charming country town of Southwick! This four-bedroom, 2½-bath Colonial offers the perfect blend of comfort, style, and updates, including a newer roof, siding, windows, driveway, well pump, water heater, carpeting, paint, dishwasher, shed, and more.Enjoy cozy evenings by one of the two propane gas fireplaces, or work and play in the versatile home office that doubles as a dance or workout space. Two sunrooms and an open-concept great room provide plenty of light and room to relax.Step outside to a beautifully landscaped yard featuring a patio, deck, stone walls, firepit, and convenient hookups for all your outdoor needs. Energy-saving improvements and enhanced insulation add efficiency and peace of mind.Need extra space for vehicles? A three-car attached garage has you covered. This home is truly a personal retreat—come experience the perfect blend of tranquility and functionality!
Zillow last checked: 8 hours ago
Listing updated: November 06, 2025 at 12:47pm
Listed by:
Lesley J. Lambert 413-575-3611,
Park Square Realty 413-568-9226
Bought with:
Kim Raczka
5 College REALTORS® Northampton
Source: MLS PIN,MLS#: 73421302
Facts & features
Interior
Bedrooms & bathrooms
- Bedrooms: 4
- Bathrooms: 3
- Full bathrooms: 2
- 1/2 bathrooms: 1
- Main level bathrooms: 1
Primary bedroom
- Features: Bathroom - Full, Vaulted Ceiling(s), Walk-In Closet(s), Flooring - Wall to Wall Carpet
- Level: Second
Bedroom 2
- Features: Flooring - Wall to Wall Carpet
- Level: Second
Bedroom 3
- Features: Flooring - Wall to Wall Carpet
- Level: Second
Bedroom 4
- Features: Flooring - Wall to Wall Carpet
- Level: Second
Primary bathroom
- Features: Yes
Bathroom 1
- Features: Bathroom - Half
- Level: Main,First
Bathroom 2
- Features: Bathroom - Full, Bathroom - With Shower Stall
- Level: Second
Bathroom 3
- Features: Bathroom - Full, Bathroom - With Tub
- Level: Second
Dining room
- Features: Flooring - Laminate, Deck - Exterior, Exterior Access, Open Floorplan
- Level: Main,First
Family room
- Features: Beamed Ceilings, Flooring - Wood, Open Floorplan
- Level: First
Kitchen
- Features: Beamed Ceilings, Flooring - Laminate, Open Floorplan
- Level: First
Living room
- Features: Beamed Ceilings, Flooring - Wall to Wall Carpet
- Level: First
Heating
- Radiant, Electric, Propane
Cooling
- None
Appliances
- Laundry: Bathroom - Half, First Floor
Features
- Sun Room
- Flooring: Wood, Vinyl, Carpet, Flooring - Stone/Ceramic Tile
- Doors: Insulated Doors
- Windows: Insulated Windows
- Basement: Full,Partially Finished,Interior Entry,Garage Access
- Number of fireplaces: 2
- Fireplace features: Family Room, Living Room
Interior area
- Total structure area: 2,304
- Total interior livable area: 2,304 sqft
- Finished area above ground: 2,304
Property
Parking
- Total spaces: 11
- Parking features: Attached, Paved Drive, Off Street
- Attached garage spaces: 3
- Uncovered spaces: 8
Features
- Patio & porch: Porch, Deck, Patio
- Exterior features: Porch, Deck, Patio, Storage, Stone Wall
Lot
- Size: 1.70 Acres
- Features: Wooded
Details
- Parcel number: M:128 B:000 L:026,3594405
- Zoning: R-40
Construction
Type & style
- Home type: SingleFamily
- Architectural style: Colonial
- Property subtype: Single Family Residence
Materials
- Foundation: Concrete Perimeter
- Roof: Shingle
Condition
- Year built: 1977
Utilities & green energy
- Sewer: Private Sewer
- Water: Private
Green energy
- Energy efficient items: Thermostat
Community & neighborhood
Location
- Region: Southwick
Price history
| Date | Event | Price |
|---|---|---|
| 11/6/2025 | Sold | $460,000-2.1%$200/sqft |
Source: MLS PIN #73421302 Report a problem | ||
| 9/10/2025 | Contingent | $470,000$204/sqft |
Source: MLS PIN #73421302 Report a problem | ||
| 8/22/2025 | Listed for sale | $470,000+171.7%$204/sqft |
Source: MLS PIN #73421302 Report a problem | ||
| 6/28/2002 | Sold | $173,000$75/sqft |
Source: Public Record Report a problem | ||
Public tax history
| Year | Property taxes | Tax assessment |
|---|---|---|
| 2025 | $5,323 +5.6% | $341,900 +5% |
| 2024 | $5,039 +8.2% | $325,700 +12.7% |
| 2023 | $4,656 +4.3% | $289,000 +9.9% |
Find assessor info on the county website
Neighborhood: 01077
Nearby schools
GreatSchools rating
- 5/10Powder Mill SchoolGrades: 3-6Distance: 3.3 mi
- 5/10Southwick-Tolland Regional High SchoolGrades: 7-12Distance: 3.5 mi
- NAWoodland Elementary SchoolGrades: PK-2Distance: 3.3 mi
Get pre-qualified for a loan
At Zillow Home Loans, we can pre-qualify you in as little as 5 minutes with no impact to your credit score.An equal housing lender. NMLS #10287.
Sell with ease on Zillow
Get a Zillow Showcase℠ listing at no additional cost and you could sell for —faster.
$463,200
2% more+$9,264
With Zillow Showcase(estimated)$472,464
