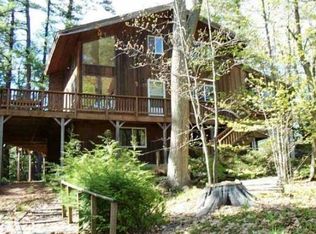Available now until 7/1/26. You can't get any closer to campus or the Amtrak station! Across the street from the Alumni building, the outdoor pool, and the Whittemore Center. This spacious, sunny 4 bed, 2 bath Cape has large open rooms, beautiful hardwood floors, new floors in the kitchen and bathrooms, and a fresh coat of paint throughout. Immediately upon walking through the front door you are greeted by the large sun-drenched living room with floor to ceiling wooden built-ins surrounding the fireplace. Completing the first floor is a dining room and kitchen looking out onto the beautiful backyard, a pantry and coat closet, 3/4 bath with built-in cabinets, and a corner bedroom with back and side yard views. The top floor has a full bath (also with built-in cabinets) that overlooks the wooded backyard, a linen closet, and three bedrooms including the expansive master that spans the length of the house and has two large closets. Washer/dryer in the basement. Large front yard and cozy fire pit in the back yard. One car garage and plenty of additional off street parking. Pet policy is negotiable. GREAT FOR A FAMILY! Walk to the high school, middle school, Amtrak station, and downtown. Surrounded by nature on two sides, there is only one direct neighbor and they are separated by a large, wooded side yard. 0.4 miles (8 min walk) to the Durham Amtrak station, 0.9 miles (15 minute walk) to downtown and the Oyster River Middle School, 1.4 miles (25 minute walk) to Oyster River High School. Email for links to the 3D tour and video. Available now. NOT ACCEPTING APPLICATIONS FOR FUTURE RENTAL. Renters are responsible for utilities. First, last, security required upon signing.
This property is off market, which means it's not currently listed for sale or rent on Zillow. This may be different from what's available on other websites or public sources.
