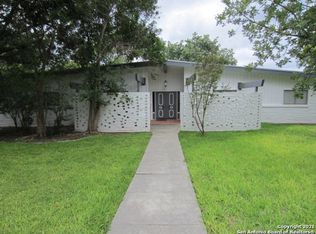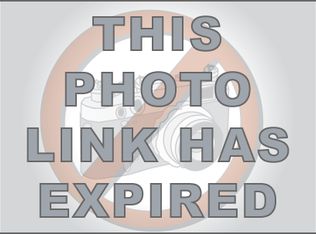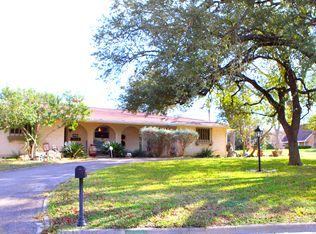Sold on 12/08/25
Price Unknown
11 El Norte Circle, Uvalde, TX 78801
4beds
4,665sqft
Single Family Residence
Built in 1968
0.78 Acres Lot
$424,900 Zestimate®
$--/sqft
$3,511 Estimated rent
Home value
$424,900
Estimated sales range
Not available
$3,511/mo
Zestimate® history
Loading...
Owner options
Explore your selling options
What's special
Spanish-Style Elegance on a 3/4 Acre Corner Lot. Nestled on a quiet cul-de-sac, this beautifully designed one-story home offers 4,665 sq ft of living space. Featuring 4 bedrooms and 4 full bathrooms, this property blends timeless character with spacious, modern functionality. Inside, you'll find two inviting living areas, a formal dining room, a dedicated office, and a large game room, providing flexibility for work, play, and entertaining. Rich architectural details, custom finishes, and natural light throughout highlight the home's craftsmanship and warmth. The kitchen is the heart of the home featuring effortless connection to indoor and outdoor living spaces. The primary suite is a true retreat, and each secondary bedroom offers privacy and space for guests or family. Step outside to your private retreat: a sparkling pool, covered cabana, and greenhouse with garden beds - perfect for relaxing weekends or vibrant gatherings. This home is a rare blend of square footage and soul - offering space to live, grow, and enjoy life's quiet and unforgettable moments.
Zillow last checked: 8 hours ago
Listing updated: December 09, 2025 at 07:33am
Listed by:
Shannon Beasley Richardson TREC #681114 (210) 288-1971,
Keller Williams City-View
Source: LERA MLS,MLS#: 1873160
Facts & features
Interior
Bedrooms & bathrooms
- Bedrooms: 4
- Bathrooms: 4
- Full bathrooms: 4
Primary bedroom
- Features: Split, Walk-In Closet(s), Multi-Closets, Ceiling Fan(s), Full Bath
- Area: 270
- Dimensions: 18 x 15
Bedroom 2
- Area: 168
- Dimensions: 14 x 12
Bedroom 3
- Area: 168
- Dimensions: 14 x 12
Bedroom 4
- Area: 168
- Dimensions: 14 x 12
Primary bathroom
- Features: Tub/Shower Separate, Double Vanity, Soaking Tub
- Area: 304
- Dimensions: 19 x 16
Dining room
- Area: 182
- Dimensions: 14 x 13
Family room
- Area: 462
- Dimensions: 22 x 21
Kitchen
- Area: 130
- Dimensions: 13 x 10
Living room
- Area: 480
- Dimensions: 24 x 20
Office
- Area: 224
- Dimensions: 16 x 14
Heating
- Central, Electric
Cooling
- Two Central
Appliances
- Included: Cooktop, Built-In Oven, Microwave, Dishwasher
- Laundry: Laundry Room, Washer Hookup, Dryer Connection
Features
- Three Living Area, Separate Dining Room, Eat-in Kitchen, Two Eating Areas, Kitchen Island, Study/Library, Game Room, Utility Room Inside, Walk-In Closet(s), Ceiling Fan(s), Chandelier, Wet Bar
- Flooring: Carpet, Saltillo Tile
- Windows: Window Coverings
- Has basement: No
- Number of fireplaces: 2
- Fireplace features: Two, Living Room, Family Room
Interior area
- Total interior livable area: 4,665 sqft
Property
Parking
- Total spaces: 2
- Parking features: Attached, Garage Faces Rear, Two Car Carport
- Has attached garage: Yes
- Carport spaces: 2
Accessibility
- Accessibility features: 2+ Access Exits, Int Door Opening 32"+
Features
- Levels: One
- Stories: 1
- Patio & porch: Patio, Covered
- Exterior features: Barbecue, Gas Grill, Sprinkler System
- Has private pool: Yes
- Pool features: In Ground, Diving Board
- Fencing: Privacy
Lot
- Size: 0.78 Acres
- Features: Corner Lot, Cul-De-Sac, 1/2-1 Acre, Curbs
- Residential vegetation: Mature Trees
Details
- Parcel number: 12158
Construction
Type & style
- Home type: SingleFamily
- Architectural style: Spanish,Ranch,Traditional
- Property subtype: Single Family Residence
Materials
- Brick, 4 Sides Masonry, Siding
- Foundation: Slab
- Roof: Composition
Condition
- Pre-Owned
- New construction: No
- Year built: 1968
Utilities & green energy
- Electric: City of Uval
- Sewer: City of Uval, Sewer System
- Water: City of Uval, Water System
Community & neighborhood
Security
- Security features: Security System Owned
Community
- Community features: Playground
Location
- Region: Uvalde
- Subdivision: El Norte
Other
Other facts
- Listing terms: Conventional,FHA,VA Loan,Cash
- Road surface type: Paved
Price history
| Date | Event | Price |
|---|---|---|
| 12/8/2025 | Sold | -- |
Source: | ||
| 10/31/2025 | Pending sale | $425,000$91/sqft |
Source: | ||
| 10/23/2025 | Contingent | $425,000$91/sqft |
Source: | ||
| 10/15/2025 | Price change | $425,000-14.8%$91/sqft |
Source: | ||
| 7/31/2025 | Price change | $499,000-7.4%$107/sqft |
Source: | ||
Public tax history
| Year | Property taxes | Tax assessment |
|---|---|---|
| 2025 | $3,897 -13.8% | $522,062 +5.9% |
| 2024 | $4,524 -1% | $493,139 +10% |
| 2023 | $4,569 -29.2% | $448,308 +10% |
Find assessor info on the county website
Neighborhood: 78801
Nearby schools
GreatSchools rating
- NADalton Elementary SchoolGrades: PK-2Distance: 0.5 mi
- 2/10Uvalde J High SchoolGrades: 7-9Distance: 0.2 mi
- 3/10Uvalde High SchoolGrades: 9-12Distance: 0.4 mi
Schools provided by the listing agent
- Elementary: Uvalde
- Middle: Uvalde
- High: Uvalde
- District: Uvalde Cisd
Source: LERA MLS. This data may not be complete. We recommend contacting the local school district to confirm school assignments for this home.


