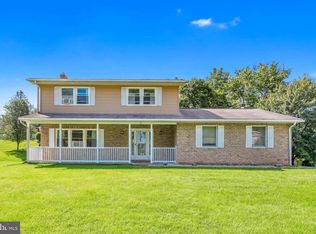Sold for $365,000 on 10/12/23
$365,000
11 Enck Dr, Boiling Springs, PA 17007
4beds
2,156sqft
Single Family Residence
Built in 1969
0.39 Acres Lot
$383,700 Zestimate®
$169/sqft
$2,431 Estimated rent
Home value
$383,700
$365,000 - $403,000
$2,431/mo
Zestimate® history
Loading...
Owner options
Explore your selling options
What's special
Immaculate well built all brick raised ranch style home. Additional 700 sq.f.t finished in lower level with a bedroom, full bath, laundry area, gas fireplace & private screened deck, walkout basement, ideal for an in-law quarters. Walk out to the covered patio with a hot tub. Lots of recent updates like new roof, hardwood floors, granite countertops,front porch railings, new dishwasher, added kitchen cabinets, new walk in tile shower, --water softner, raised 6 panel doors and lots more(see list with seller disclosure). There is a screened 10 x 12 deck, a 8 x 10 deck ,a 10 x 20 patio and a covered front porch. Lots of storage in the lower level and over the garage with pull down stairs. Located close to the lake, schools, public park and shopping. All this and more in South Middleton School District.
Zillow last checked: 8 hours ago
Listing updated: October 12, 2023 at 05:01pm
Listed by:
JAMES COLLINS, BROKER 717-386-0226,
Real Estate Excel
Bought with:
NON MEMBER
Non Subscribing Office
Source: Bright MLS,MLS#: PACB2023508
Facts & features
Interior
Bedrooms & bathrooms
- Bedrooms: 4
- Bathrooms: 3
- Full bathrooms: 3
- Main level bathrooms: 2
- Main level bedrooms: 3
Basement
- Area: 1400
Heating
- Heat Pump, Electric
Cooling
- Central Air, Heat Pump, Electric
Appliances
- Included: Surface Unit, Dishwasher, Disposal, Exhaust Fan, Microwave, Oven/Range - Electric, Water Conditioner - Owned, Electric Water Heater
Features
- Crown Molding, Floor Plan - Traditional, Formal/Separate Dining Room, Eat-in Kitchen, Kitchen Island, Primary Bath(s), Bathroom - Stall Shower, Bathroom - Tub Shower, Upgraded Countertops, Walk-In Closet(s), Dry Wall
- Flooring: Ceramic Tile, Carpet, Hardwood, Wood
- Windows: Window Treatments
- Basement: Partial,Walk-Out Access,Full,Partially Finished,Heated,Exterior Entry,Rear Entrance,Sump Pump,Interior Entry
- Number of fireplaces: 1
Interior area
- Total structure area: 2,856
- Total interior livable area: 2,156 sqft
- Finished area above ground: 1,456
- Finished area below ground: 700
Property
Parking
- Total spaces: 2
- Parking features: Garage Faces Front, Garage Door Opener, Inside Entrance, Other, Attached
- Attached garage spaces: 2
Accessibility
- Accessibility features: Accessible Entrance
Features
- Levels: One
- Stories: 1
- Exterior features: Other
- Pool features: None
Lot
- Size: 0.39 Acres
- Features: Sloped, Suburban
Details
- Additional structures: Above Grade, Below Grade
- Parcel number: 40282100190
- Zoning: RESIDENTIAL
- Special conditions: Standard
Construction
Type & style
- Home type: SingleFamily
- Architectural style: Raised Ranch/Rambler
- Property subtype: Single Family Residence
Materials
- Brick, Frame, Block
- Foundation: Block
- Roof: Fiberglass,Asphalt
Condition
- Excellent
- New construction: No
- Year built: 1969
Utilities & green energy
- Electric: 200+ Amp Service
- Sewer: Public Sewer
- Water: Public
- Utilities for property: Cable Available
Community & neighborhood
Security
- Security features: Smoke Detector(s)
Location
- Region: Boiling Springs
- Subdivision: Countryside Acres
- Municipality: SOUTH MIDDLETON TWP
Other
Other facts
- Listing agreement: Exclusive Right To Sell
- Listing terms: Conventional,Cash
- Ownership: Fee Simple
Price history
| Date | Event | Price |
|---|---|---|
| 10/12/2023 | Sold | $365,000$169/sqft |
Source: | ||
| 9/2/2023 | Pending sale | $365,000$169/sqft |
Source: | ||
| 8/15/2023 | Listed for sale | $365,000+102.8%$169/sqft |
Source: | ||
| 6/2/2005 | Sold | $180,000+20.8%$83/sqft |
Source: Public Record | ||
| 9/16/2002 | Sold | $149,000$69/sqft |
Source: Public Record | ||
Public tax history
| Year | Property taxes | Tax assessment |
|---|---|---|
| 2025 | $3,597 +9.4% | $211,200 |
| 2024 | $3,287 +3.2% | $211,200 |
| 2023 | $3,185 +2.6% | $211,200 |
Find assessor info on the county website
Neighborhood: 17007
Nearby schools
GreatSchools rating
- NAIron Forge Educnl CenterGrades: 4-5Distance: 0.3 mi
- 6/10Yellow Breeches Middle SchoolGrades: 6-8Distance: 0.4 mi
- 6/10Boiling Springs High SchoolGrades: 9-12Distance: 0.3 mi
Schools provided by the listing agent
- Elementary: W.g. Rice
- Middle: Yellow Breeches
- High: Boiling Springs
- District: South Middleton
Source: Bright MLS. This data may not be complete. We recommend contacting the local school district to confirm school assignments for this home.

Get pre-qualified for a loan
At Zillow Home Loans, we can pre-qualify you in as little as 5 minutes with no impact to your credit score.An equal housing lender. NMLS #10287.
