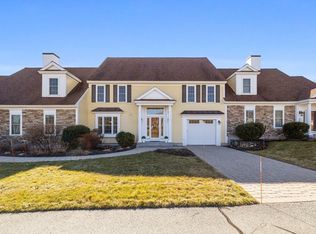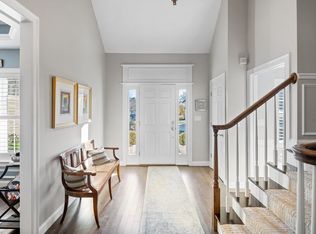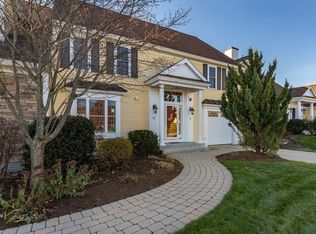Sold for $1,075,000 on 03/08/24
$1,075,000
11 English Cmns #11, Topsfield, MA 01983
2beds
3,900sqft
Condominium, Townhouse
Built in 2011
-- sqft lot
$1,105,000 Zestimate®
$276/sqft
$5,550 Estimated rent
Home value
$1,105,000
$1.03M - $1.19M
$5,550/mo
Zestimate® history
Loading...
Owner options
Explore your selling options
What's special
Welcome home to English Commons, a premier 55+ community in beautiful Topsfield boasting tree-lined streets, a fabulous clubhouse w/fitness rm, inground pool & so much more! This amazing end unit is truly one of a kind. The elegant entry foyer opens seamlessly to a spacious chefs kitchen w/SS applcs, pantry & beautiful cabinetry. The LR beckons you in w/it's impressive fp, soaring ceiling, skylights & view of the 2nd flr loft. Enjoy views of the private backyard from the den only steps away. Entertaining will be second-to-none here w/the flowing, open flr plan this home offers. 1st flr primary ste grants you convenience & comfort w/a lg bth. Gorgeous Brazilian Cherry HW flrs thru-out most of the first flr add a wonderful finishing touch to this lvl. If you're hosting guests, the spacious 2nd flr loft & 2nd BR are a perfect fit. FBA on this lvl as well. The expansive & tastefully fnshd walkout LL w/stone gas fp, wetbar, dshwshr & back patio access are great for lg gatherings. Stunning!
Zillow last checked: 8 hours ago
Listing updated: March 08, 2024 at 09:30am
Listed by:
Andrea Anastas 978-729-2605,
RE/MAX 360 978-887-7273
Bought with:
Carol Beatrice
Real Broker MA, LLC
Source: MLS PIN,MLS#: 73180768
Facts & features
Interior
Bedrooms & bathrooms
- Bedrooms: 2
- Bathrooms: 4
- Full bathrooms: 3
- 1/2 bathrooms: 1
- Main level bathrooms: 2
- Main level bedrooms: 1
Primary bedroom
- Features: Bathroom - Full, Ceiling Fan(s), Walk-In Closet(s), Closet/Cabinets - Custom Built, Flooring - Wall to Wall Carpet, French Doors, Cable Hookup
- Level: Main,First
- Area: 205.83
- Dimensions: 13 x 15.83
Bedroom 2
- Features: Bathroom - 3/4, Cathedral Ceiling(s), Walk-In Closet(s), Closet/Cabinets - Custom Built, Flooring - Wall to Wall Carpet, Cable Hookup
- Level: Second
- Area: 242.49
- Dimensions: 13.17 x 18.42
Primary bathroom
- Features: Yes
Bathroom 1
- Features: Bathroom - Half, Flooring - Hardwood, Pedestal Sink
- Level: Main,First
- Area: 40.01
- Dimensions: 5.58 x 7.17
Bathroom 2
- Features: Bathroom - 3/4, Bathroom - Double Vanity/Sink, Bathroom - Tiled With Shower Stall, Closet - Linen, Closet/Cabinets - Custom Built, Flooring - Stone/Ceramic Tile, Countertops - Stone/Granite/Solid, Countertops - Upgraded, Cabinets - Upgraded, Recessed Lighting
- Level: Main,First
- Area: 143
- Dimensions: 13 x 11
Bathroom 3
- Features: Bathroom - 3/4, Bathroom - With Shower Stall, Closet - Linen, Flooring - Stone/Ceramic Tile, Countertops - Upgraded
- Level: Second
- Area: 19740
- Dimensions: 14 x 1410
Dining room
- Features: Flooring - Hardwood, Chair Rail, Open Floorplan, Wainscoting, Crown Molding, Decorative Molding
- Level: Main,First
- Area: 201.83
- Dimensions: 14 x 14.42
Family room
- Features: Ceiling Fan(s), Closet, Closet/Cabinets - Custom Built, Flooring - Stone/Ceramic Tile, Flooring - Wall to Wall Carpet, Wet Bar, Cable Hookup, Exterior Access, Open Floorplan, Recessed Lighting, Slider, Storage, Lighting - Pendant, Crown Molding
- Level: Basement
- Area: 854.21
- Dimensions: 41.5 x 20.58
Kitchen
- Features: Flooring - Hardwood, Dining Area, Pantry, Countertops - Stone/Granite/Solid, Countertops - Upgraded, Kitchen Island, Breakfast Bar / Nook, Cabinets - Upgraded, Exterior Access, Open Floorplan, Recessed Lighting, Stainless Steel Appliances, Wainscoting, Decorative Molding, Tray Ceiling(s)
- Level: Main,First
- Area: 320
- Dimensions: 16 x 20
Living room
- Features: Skylight, Cathedral Ceiling(s), Ceiling Fan(s), Flooring - Hardwood, Cable Hookup, Chair Rail, Deck - Exterior, Exterior Access, Open Floorplan, Slider, Decorative Molding
- Level: Main,First
- Area: 230
- Dimensions: 15.33 x 15
Heating
- Forced Air, Natural Gas, Unit Control
Cooling
- Central Air
Appliances
- Laundry: Main Level, Electric Dryer Hookup, Washer Hookup, First Floor, In Unit
Features
- Ceiling Fan(s), Vaulted Ceiling(s), Cable Hookup, Cathedral Ceiling(s), Closet, Open Floorplan, Wainscoting, Lighting - Overhead, Decorative Molding, High Speed Internet Hookup, Recessed Lighting, Bathroom - 3/4, Bathroom - With Shower Stall, Closet - Linen, Countertops - Stone/Granite/Solid, Countertops - Upgraded, Cabinets - Upgraded, Den, Foyer, Loft, 3/4 Bath, Wet Bar, Internet Available - Broadband
- Flooring: Tile, Carpet, Hardwood, Flooring - Stone/Ceramic Tile, Flooring - Hardwood, Flooring - Wall to Wall Carpet
- Doors: Insulated Doors, French Doors
- Windows: Insulated Windows, Storm Window(s), Screens
- Has basement: Yes
- Number of fireplaces: 2
- Fireplace features: Family Room, Living Room
- Common walls with other units/homes: End Unit
Interior area
- Total structure area: 3,900
- Total interior livable area: 3,900 sqft
Property
Parking
- Total spaces: 6
- Parking features: Attached, Garage Door Opener, Deeded, Off Street, Guest, Paved
- Attached garage spaces: 2
- Uncovered spaces: 4
Features
- Entry location: Unit Placement(Street,Front,Walkout)
- Patio & porch: Deck - Composite, Patio
- Exterior features: Deck - Composite, Patio, Screens, Rain Gutters, Professional Landscaping, Sprinkler System
- Pool features: Association, In Ground
Details
- Parcel number: TOPSM0081B0001L11
- Zoning: EHD
Construction
Type & style
- Home type: Townhouse
- Property subtype: Condominium, Townhouse
- Attached to another structure: Yes
Materials
- Frame
- Roof: Shingle
Condition
- Year built: 2011
Utilities & green energy
- Electric: Circuit Breakers, 200+ Amp Service
- Sewer: Private Sewer
- Water: Public
- Utilities for property: for Electric Range, for Electric Oven, for Electric Dryer, Washer Hookup, Icemaker Connection
Community & neighborhood
Security
- Security features: Security System
Community
- Community features: Shopping, Pool, Golf, Medical Facility, Conservation Area, Highway Access, House of Worship, Adult Community
Senior living
- Senior community: Yes
Location
- Region: Topsfield
HOA & financial
HOA
- HOA fee: $939 monthly
- Amenities included: Pool, Putting Green, Fitness Center, Clubhouse
- Services included: Water, Sewer, Insurance, Maintenance Structure, Road Maintenance, Maintenance Grounds, Snow Removal, Trash, Reserve Funds
Price history
| Date | Event | Price |
|---|---|---|
| 3/8/2024 | Sold | $1,075,000-2.2%$276/sqft |
Source: MLS PIN #73180768 | ||
| 11/15/2023 | Listed for sale | $1,099,000+20.1%$282/sqft |
Source: MLS PIN #73180768 | ||
| 8/15/2019 | Sold | $915,000-3.6%$235/sqft |
Source: Public Record | ||
| 7/3/2019 | Pending sale | $949,000$243/sqft |
Source: RE/MAX Village Properties #72490633 | ||
| 4/30/2019 | Listed for sale | $949,000$243/sqft |
Source: RE/MAX Village Properties #72490633 | ||
Public tax history
| Year | Property taxes | Tax assessment |
|---|---|---|
| 2025 | $14,350 +1.7% | $957,300 -0.3% |
| 2024 | $14,108 -0.3% | $960,400 +3.2% |
| 2023 | $14,148 | $930,800 |
Find assessor info on the county website
Neighborhood: 01983
Nearby schools
GreatSchools rating
- 5/10Proctor Elementary SchoolGrades: 4-6Distance: 2.4 mi
- 6/10Masconomet Regional Middle SchoolGrades: 7-8Distance: 1.6 mi
- 9/10Masconomet Regional High SchoolGrades: 9-12Distance: 1.6 mi
Schools provided by the listing agent
- Elementary: Steward/Proctor
- Middle: Masco
- High: Masco
Source: MLS PIN. This data may not be complete. We recommend contacting the local school district to confirm school assignments for this home.
Get a cash offer in 3 minutes
Find out how much your home could sell for in as little as 3 minutes with a no-obligation cash offer.
Estimated market value
$1,105,000
Get a cash offer in 3 minutes
Find out how much your home could sell for in as little as 3 minutes with a no-obligation cash offer.
Estimated market value
$1,105,000


