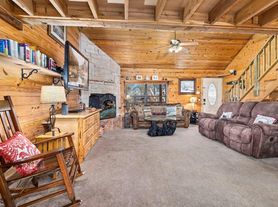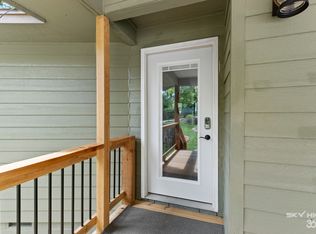flexible 6-18 month executive rental with panoramic view of Golf course and Ozark mountains from kitchen, living, dining, sunroom & master. Less than half mile to Holiday Island Marina & swimming beaches on Table Rock lake, walk to tennis & pickleball courts. Perfect rental for those looking to build a home or just enjoy peaceful living 6 miles from downtown Eureka Springs. Available with some furnishings. 3 spacious bedrooms with fabulous closet space. Open concept floorplan with soaring ceiling in living, wall of builtins, extensive hardwoods & tile floors, so many flex areas for in home office or craft room, indoor or outdoor dining & entertainment from front atrium & rear sunroom, breakfast & dining room. Chefs eatin kitchen with huge island, gas Jennaire cooktop, stainless fridge, dishwasher, microwave & oven, graphite sink, ample cabinets & granite counters with coffee bar & 14 drawers. Mud room has W&D, huge pantry, 2nd oven & sink. Upstairs master with space for couch & office desk & 14x12 bright bathroom with 15 ft WI closet. Covered porch with iron table & chairs off kitchen. Inquire with POA for golf fees on 9 hole & 18 hole golf course.
6-24 month lease terms. Owner pays propane. Tenant pays electric & water & yard mowing every 2 weeks during growing season. No smokers. No fenced in yard thus pets approved on case by case basis. Landlord does not use zillow app and requires proof of income & credit report & rental or mortgage history review.
House for rent
Accepts Zillow applications
$2,450/mo
11 Fairway Dr, Holiday Island, AR 72631
3beds
2,450sqft
Price may not include required fees and charges.
Single family residence
Available Sat Oct 11 2025
Small dogs OK
Central air
In unit laundry
Attached garage parking
Baseboard, forced air
What's special
Front patioSpacious bedroomsOpen concept living--dining-sunroomExtensive hardwoodsSoaring ceilingGranite countersHuge pantry
- 60 days
- on Zillow |
- -- |
- -- |
Travel times
Facts & features
Interior
Bedrooms & bathrooms
- Bedrooms: 3
- Bathrooms: 2
- Full bathrooms: 2
Heating
- Baseboard, Forced Air
Cooling
- Central Air
Appliances
- Included: Dishwasher, Dryer, Microwave, Oven, Refrigerator, Washer
- Laundry: In Unit
Features
- Flooring: Carpet, Hardwood, Tile
Interior area
- Total interior livable area: 2,450 sqft
Property
Parking
- Parking features: Attached
- Has attached garage: Yes
- Details: Contact manager
Features
- Exterior features: Electricity not included in rent, Heating system: Baseboard, Heating system: Forced Air, Water not included in rent
Details
- Parcel number: 32004600000
Construction
Type & style
- Home type: SingleFamily
- Property subtype: Single Family Residence
Community & HOA
Location
- Region: Holiday Island
Financial & listing details
- Lease term: 1 Year
Price history
| Date | Event | Price |
|---|---|---|
| 8/6/2025 | Listed for rent | $2,450$1/sqft |
Source: Zillow Rentals | ||
| 5/1/2025 | Listing removed | $2,450$1/sqft |
Source: Zillow Rentals | ||
| 4/10/2025 | Price change | $2,450-2%$1/sqft |
Source: Zillow Rentals | ||
| 3/31/2025 | Listed for rent | $2,500+6.4%$1/sqft |
Source: Zillow Rentals | ||
| 11/27/2023 | Listing removed | -- |
Source: Zillow Rentals | ||

