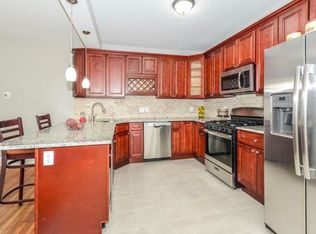Sold for $579,500
$579,500
11 Fieldstone Rd, Levittown, PA 19056
5beds
2,664sqft
Single Family Residence
Built in 1957
-- sqft lot
$584,800 Zestimate®
$218/sqft
$3,223 Estimated rent
Home value
$584,800
$544,000 - $626,000
$3,223/mo
Zestimate® history
Loading...
Owner options
Explore your selling options
What's special
Welcome home! Step into this cozy, well-maintained country clubber home in the Forsythia Gate section of Levittown, which is part of the desirable Neshaminy School District. This house has many possibilities, offering multiple living spaces and a property built for entertaining. This home has three spacious bedrooms on the first floor and two additional bedrooms upstairs. There is a full bathroom in the main hallway downstairs and a second full bath attached to the master bedroom, both of which are fully updated. Two areas could function as living rooms as well as a spacious dining room. There is new luxury laminate flooring throughout the kitchen, living room, and great room. There is a laundry room off the great room, and beyond that, there is a walk-in pantry for extra storage. There is an incredible amount of storage space as this home features large closets throughout, a 2-car garage, and a massive attic space. A shed is also included in the backyard. The screened-in back porch is a lovely place to enjoy morning coffee or host BBQs and pool parties. The backyard includes a paved section with a basketball hoop and an above-ground pool that has been meticulously maintained. This yard is fenced in with mature landscaping that adds warmth and privacy. The backyard is a great space to relax and enjoy warmer weather. The neighborhood is quiet and peaceful, and there are 2 parks with playgrounds within walking or biking distance from the house. The downstairs central AC system and the oil burner were replaced in 2023, and a brand-new roof was installed this year. Upgraded 200-amp electrical service, including a separate circuit breaker box with a generator hookup to provide partial power during power outages. Come check out this beautiful home that truly has it all.
Zillow last checked: 8 hours ago
Listing updated: December 10, 2025 at 09:05am
Listed by:
Raymond Chapman 215-752-9000,
Chapman Agency
Bought with:
Missy Kitzmiller, RS285195
Robin Kemmerer Associates Inc
Source: Bright MLS,MLS#: PABU2102418
Facts & features
Interior
Bedrooms & bathrooms
- Bedrooms: 5
- Bathrooms: 2
- Full bathrooms: 2
- Main level bathrooms: 2
- Main level bedrooms: 3
Bedroom 1
- Level: Main
Bedroom 1
- Level: Upper
Bedroom 2
- Level: Main
Bedroom 2
- Level: Upper
Bedroom 3
- Level: Main
Bathroom 1
- Level: Main
Bathroom 2
- Level: Main
Den
- Level: Main
Dining room
- Level: Main
Kitchen
- Level: Main
Laundry
- Level: Main
Living room
- Level: Main
Heating
- Programmable Thermostat, Oil
Cooling
- Central Air, Electric
Appliances
- Included: Electric Water Heater
- Laundry: Has Laundry, Dryer In Unit, Washer In Unit, Laundry Room
Features
- Has basement: No
- Number of fireplaces: 1
Interior area
- Total structure area: 2,664
- Total interior livable area: 2,664 sqft
- Finished area above ground: 2,664
- Finished area below ground: 0
Property
Parking
- Total spaces: 6
- Parking features: Garage Faces Front, Attached, Driveway
- Garage spaces: 2
- Uncovered spaces: 4
Accessibility
- Accessibility features: None
Features
- Levels: Two
- Stories: 2
- Has private pool: Yes
- Pool features: Above Ground, Private
- Fencing: Wood
Details
- Additional structures: Above Grade, Below Grade
- Parcel number: 22054106
- Zoning: R1
- Special conditions: Standard
Construction
Type & style
- Home type: SingleFamily
- Architectural style: Contemporary
- Property subtype: Single Family Residence
Materials
- Vinyl Siding
- Foundation: Slab
Condition
- New construction: No
- Year built: 1957
Utilities & green energy
- Sewer: Public Sewer
- Water: Public
Community & neighborhood
Location
- Region: Levittown
- Subdivision: Forsythia Gate
- Municipality: MIDDLETOWN TWP
Other
Other facts
- Listing agreement: Exclusive Right To Sell
- Ownership: Fee Simple
Price history
| Date | Event | Price |
|---|---|---|
| 10/22/2025 | Sold | $579,500$218/sqft |
Source: | ||
| 8/29/2025 | Pending sale | $579,500$218/sqft |
Source: | ||
| 8/15/2025 | Listed for sale | $579,500$218/sqft |
Source: | ||
Public tax history
| Year | Property taxes | Tax assessment |
|---|---|---|
| 2025 | $6,936 | $30,400 |
| 2024 | $6,936 +6.5% | $30,400 |
| 2023 | $6,513 +2.7% | $30,400 |
Find assessor info on the county website
Neighborhood: Forsynthia Gate
Nearby schools
GreatSchools rating
- 4/10Sandburg Middle SchoolGrades: 5-8Distance: 0.6 mi
- 8/10Neshaminy High SchoolGrades: 9-12Distance: 3.7 mi
Schools provided by the listing agent
- Elementary: Albert Schweitzer
- Middle: Carl Sandburg
- High: Neshaminy
- District: Neshaminy
Source: Bright MLS. This data may not be complete. We recommend contacting the local school district to confirm school assignments for this home.
Get a cash offer in 3 minutes
Find out how much your home could sell for in as little as 3 minutes with a no-obligation cash offer.
Estimated market value$584,800
Get a cash offer in 3 minutes
Find out how much your home could sell for in as little as 3 minutes with a no-obligation cash offer.
Estimated market value
$584,800
