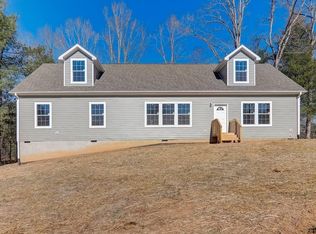Cute cottage with spacious fenced-in yard. Convenient location, close to the Asheville airport. Perfect home for a family. Renter will be responsible for utilities including gas. Renter will be responsible for standard yard upkeep. No smoking. House trained, well-behaved cats or dogs only - no breed restrictions. Renter references strongly preferred.
This property is off market, which means it's not currently listed for sale or rent on Zillow. This may be different from what's available on other websites or public sources.
