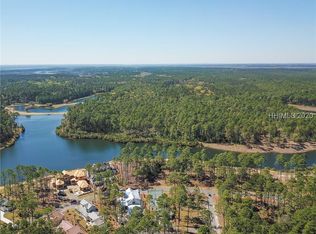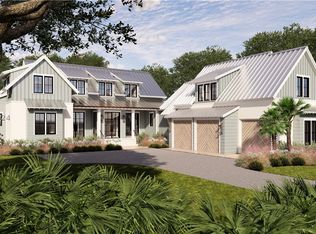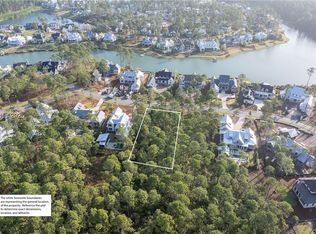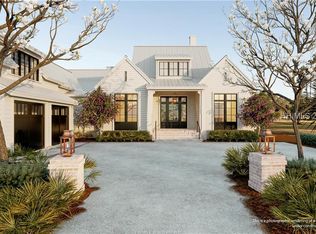Sold for $2,024,000
$2,024,000
11 Flicker St, Bluffton, SC 29910
4beds
3,453sqft
Single Family Residence
Built in 2025
0.46 Acres Lot
$2,024,300 Zestimate®
$586/sqft
$4,940 Estimated rent
Home value
$2,024,300
$1.88M - $2.19M
$4,940/mo
Zestimate® history
Loading...
Owner options
Explore your selling options
What's special
11 Flicker St is a 4-bed, 3.5-bath Lowcountry style home in Moreland Forest. Across 3,453 sq ft, luxurious finishes & appointments add style to a light & airy layout. The great room branches off into an open kitchen with gas range & wide center island, a screened porch with a brick enclosed grill & a ground floor study. The expansive primary suite on the ground floor offers dual walk-in closets & a large ensuite bath, while two full suites on the top story flank a flex space. The side porch near the laundry leads to the 3-car garage. Moreland Village is a rustic Lowcountry retreat, blending nature, outdoor adventure, & contemporary design.
Zillow last checked: 8 hours ago
Listing updated: November 12, 2025 at 03:23pm
Listed by:
Bryan Byrne 843-247-3374,
Palmetto Bluff Real Estate Co (709)
Bought with:
Amanda Cutrer
Palmetto Bluff Real Estate Co (709)
Source: REsides, Inc.,MLS#: 451552
Facts & features
Interior
Bedrooms & bathrooms
- Bedrooms: 4
- Bathrooms: 4
- Full bathrooms: 3
- 1/2 bathrooms: 1
Primary bedroom
- Level: First
Heating
- Central
Cooling
- Central Air
Appliances
- Included: Dryer, Dishwasher, Disposal, Gas Range, Microwave, Oven, Refrigerator, Washer
Features
- Attic, Built-in Features, Ceiling Fan(s), Fireplace, Main Level Primary, Multiple Closets, Smooth Ceilings, Separate Shower, Wired for Data, Entrance Foyer, Eat-in Kitchen, Pantry
- Flooring: Tile, Wood
- Windows: Other
Interior area
- Total interior livable area: 3,453 sqft
Property
Parking
- Total spaces: 3
- Parking features: Garage, Three Car Garage
- Garage spaces: 3
Features
- Stories: 2
- Patio & porch: Front Porch, Patio, Porch, Screened
- Exterior features: Enclosed Porch, Sprinkler/Irrigation, Outdoor Grill
- Pool features: Community
- Has view: Yes
- View description: Trees/Woods
- Water view: Trees/Woods
Lot
- Size: 0.46 Acres
- Features: 1/4 to 1/2 Acre Lot
Details
- Special conditions: None
Construction
Type & style
- Home type: SingleFamily
- Architectural style: Two Story
- Property subtype: Single Family Residence
Materials
- Composite Siding
- Roof: Metal
Condition
- New construction: Yes
- Year built: 2025
Details
- Builder model: Other
Utilities & green energy
- Water: Public
Community & neighborhood
Security
- Security features: Smoke Detector(s)
Location
- Region: Bluffton
- Subdivision: Palmetto Bluff
Other
Other facts
- Listing terms: Cash,Conventional
Price history
| Date | Event | Price |
|---|---|---|
| 10/10/2025 | Sold | $2,024,000-7.6%$586/sqft |
Source: | ||
| 10/1/2025 | Pending sale | $2,190,000$634/sqft |
Source: | ||
| 7/8/2025 | Price change | $2,190,000-4.4%$634/sqft |
Source: | ||
| 5/27/2025 | Price change | $2,290,000-4.4%$663/sqft |
Source: | ||
| 4/4/2025 | Listed for sale | $2,395,000$694/sqft |
Source: | ||
Public tax history
Tax history is unavailable.
Neighborhood: 29910
Nearby schools
GreatSchools rating
- 10/10Pritchardville ElementaryGrades: PK-5Distance: 6 mi
- 5/10H. E. Mccracken Middle SchoolGrades: 6-8Distance: 4.5 mi
- 9/10May River HighGrades: 9-12Distance: 4.9 mi



