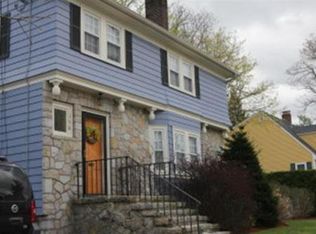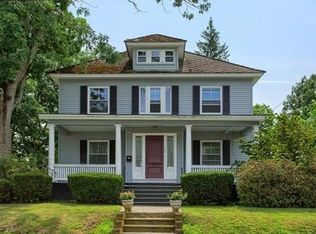Sold for $835,000
$835,000
11 Florence Rd, Lowell, MA 01851
5beds
3,843sqft
Single Family Residence
Built in 1923
0.41 Acres Lot
$833,800 Zestimate®
$217/sqft
$4,013 Estimated rent
Home value
$833,800
$767,000 - $901,000
$4,013/mo
Zestimate® history
Loading...
Owner options
Explore your selling options
What's special
Welcome to this meticulously maintained Colonial-style home, offering 5 spacious bedrooms, 2.5 bathrooms, & a one-car garage, perfectly situated in the sought-after Upper Highland neighborhood. With generous living space & a thoughtfully designed layout, this residence provides ample room for the entire family. The main level features a welcoming foyer with a coat closet, a formal living room, a dining room ideal for entertaining, and a comfortable family room. The eat-in kitchen is perfect for casual meals, complemented by a convenient mudroom, a half bath with laundry & a large storage area. A bright sunroom opens to the expansive, private backyard—an ideal setting for outdoor gatherings & relaxation. Upstairs, you'll find five well-sized bedrooms & two full bathrooms. The primary suite includes a private en-suite bath & a walk-in closet for added comfort & convenience. This home combines classic charm with modern functionality—don’t miss the opportunity to make it yours!
Zillow last checked: 8 hours ago
Listing updated: June 30, 2025 at 01:59pm
Listed by:
William LeTendre 978-490-0575,
LAER Realty Partners 978-226-3421
Bought with:
Maryanne Alexander
Keller Williams Realty
Source: MLS PIN,MLS#: 73380425
Facts & features
Interior
Bedrooms & bathrooms
- Bedrooms: 5
- Bathrooms: 3
- Full bathrooms: 2
- 1/2 bathrooms: 1
Primary bedroom
- Features: Bathroom - Full, Ceiling Fan(s), Walk-In Closet(s), Flooring - Hardwood
- Level: Second
- Area: 272
- Dimensions: 16 x 17
Bedroom 2
- Features: Ceiling Fan(s), Flooring - Hardwood
- Level: Second
- Area: 182
- Dimensions: 13 x 14
Bedroom 3
- Features: Ceiling Fan(s), Flooring - Hardwood
- Level: Second
- Area: 182
- Dimensions: 13 x 14
Bedroom 4
- Features: Flooring - Hardwood
- Level: Second
- Area: 110
- Dimensions: 10 x 11
Bedroom 5
- Features: Flooring - Hardwood
- Level: Second
- Area: 143
- Dimensions: 11 x 13
Bathroom 1
- Features: Bathroom - Half
- Level: First
- Area: 30
- Dimensions: 5 x 6
Bathroom 2
- Features: Bathroom - Full
- Level: Second
- Area: 90
- Dimensions: 9 x 10
Bathroom 3
- Features: Bathroom - Full
- Level: Second
- Area: 54
- Dimensions: 6 x 9
Dining room
- Features: Flooring - Hardwood
- Level: First
- Area: 182
- Dimensions: 13 x 14
Family room
- Features: Flooring - Hardwood, Slider
- Level: First
- Area: 260
- Dimensions: 13 x 20
Kitchen
- Level: First
- Area: 195
- Dimensions: 13 x 15
Living room
- Features: Flooring - Hardwood, Recessed Lighting
- Level: First
- Area: 336
- Dimensions: 14 x 24
Heating
- Baseboard, Natural Gas
Cooling
- Window Unit(s)
Appliances
- Included: Gas Water Heater
- Laundry: First Floor
Features
- Ceiling Fan(s), Entrance Foyer, Sun Room, Mud Room
- Flooring: Flooring - Stone/Ceramic Tile
- Basement: Partially Finished
- Has fireplace: No
Interior area
- Total structure area: 3,843
- Total interior livable area: 3,843 sqft
- Finished area above ground: 3,119
- Finished area below ground: 724
Property
Parking
- Total spaces: 5
- Parking features: Attached, Paved Drive, Off Street, Paved
- Attached garage spaces: 1
- Uncovered spaces: 4
Features
- Exterior features: Sprinkler System
Lot
- Size: 0.41 Acres
- Features: Level
Details
- Parcel number: 3178823
- Zoning: SSF
Construction
Type & style
- Home type: SingleFamily
- Architectural style: Colonial
- Property subtype: Single Family Residence
Materials
- Frame
- Foundation: Concrete Perimeter
- Roof: Shingle
Condition
- Year built: 1923
Utilities & green energy
- Sewer: Public Sewer
- Water: Public
Community & neighborhood
Security
- Security features: Security System
Community
- Community features: Public Transportation, Shopping, Park, Golf, Public School, Sidewalks
Location
- Region: Lowell
Other
Other facts
- Road surface type: Paved
Price history
| Date | Event | Price |
|---|---|---|
| 6/23/2025 | Sold | $835,000+5.7%$217/sqft |
Source: MLS PIN #73380425 Report a problem | ||
| 6/5/2025 | Contingent | $790,000$206/sqft |
Source: MLS PIN #73380425 Report a problem | ||
| 5/27/2025 | Listed for sale | $790,000+100%$206/sqft |
Source: MLS PIN #73380425 Report a problem | ||
| 3/24/2021 | Listing removed | -- |
Source: Owner Report a problem | ||
| 1/13/2016 | Sold | $395,000-3.6%$103/sqft |
Source: Public Record Report a problem | ||
Public tax history
| Year | Property taxes | Tax assessment |
|---|---|---|
| 2025 | $7,402 +1.5% | $644,800 +5.3% |
| 2024 | $7,294 +5.8% | $612,400 +10.4% |
| 2023 | $6,891 +14.4% | $554,800 +24% |
Find assessor info on the county website
Neighborhood: Highlands
Nearby schools
GreatSchools rating
- 7/10James S Daley Middle SchoolGrades: 5-8Distance: 0.4 mi
- 3/10Lowell High SchoolGrades: 9-12Distance: 1.8 mi
- 7/10C.W. Morey Elementary SchoolGrades: PK-4Distance: 0.4 mi
Schools provided by the listing agent
- Elementary: Bailey
- Middle: Daley
- High: Lowell
Source: MLS PIN. This data may not be complete. We recommend contacting the local school district to confirm school assignments for this home.
Get a cash offer in 3 minutes
Find out how much your home could sell for in as little as 3 minutes with a no-obligation cash offer.
Estimated market value$833,800
Get a cash offer in 3 minutes
Find out how much your home could sell for in as little as 3 minutes with a no-obligation cash offer.
Estimated market value
$833,800

