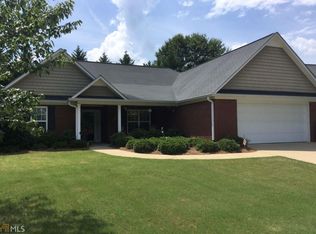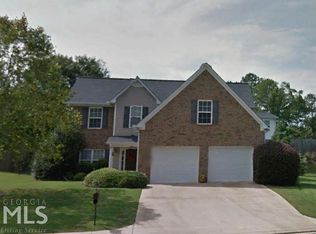Closed
$290,000
11 Foothills Dr SW, Rome, GA 30165
3beds
1,696sqft
Single Family Residence
Built in 2004
10,018.8 Square Feet Lot
$316,600 Zestimate®
$171/sqft
$1,780 Estimated rent
Home value
$316,600
$301,000 - $332,000
$1,780/mo
Zestimate® history
Loading...
Owner options
Explore your selling options
What's special
Immaculate extra well cared for home in location super convenient to everything!!! Split bedroom design features 3 BR/ 2 baths. Open family w high ceilings & nice crown moldings. Large Master BR w Trey ceiling, double vanity bathroom & newer 5’ shower! Big walk in closet. GE Slate appliances, refrigerator stays, under-counter lighting in kitchen, breakfast area, screened porch leads to privacy fenced yard. Great laundry room with built in cabinets & sink plus the SQ Washer & Dryer stay too! Roof 5 years, super quiet insulated garage door. Quiet cul-de-sac street, wonderful neighbors! Estate sale 4/14-4/16
Zillow last checked: 8 hours ago
Listing updated: April 19, 2023 at 01:02pm
Listed by:
Cindy Green Fricks 706-409-1793,
Toles, Temple & Wright, Inc.
Bought with:
Betsy Richie, 410747
Toles, Temple & Wright, Inc.
Source: GAMLS,MLS#: 20110401
Facts & features
Interior
Bedrooms & bathrooms
- Bedrooms: 3
- Bathrooms: 2
- Full bathrooms: 2
- Main level bathrooms: 2
- Main level bedrooms: 3
Dining room
- Features: Separate Room
Kitchen
- Features: Breakfast Area, Pantry
Heating
- Natural Gas, Electric, Central, Dual
Cooling
- Electric, Heat Pump
Appliances
- Included: Electric Water Heater, Dryer, Washer, Dishwasher, Microwave, Oven/Range (Combo), Refrigerator
- Laundry: In Hall
Features
- Tray Ceiling(s), High Ceilings, Double Vanity, Separate Shower, Tile Bath, Walk-In Closet(s), Master On Main Level, Split Bedroom Plan
- Flooring: Hardwood, Tile, Carpet
- Windows: Double Pane Windows, Window Treatments
- Basement: None
- Attic: Pull Down Stairs
- Number of fireplaces: 1
- Fireplace features: Family Room, Factory Built, Gas Log
Interior area
- Total structure area: 1,696
- Total interior livable area: 1,696 sqft
- Finished area above ground: 1,696
- Finished area below ground: 0
Property
Parking
- Total spaces: 2
- Parking features: Attached, Garage Door Opener, Garage, Kitchen Level
- Has attached garage: Yes
Accessibility
- Accessibility features: Accessible Kitchen, Accessible Entrance, Accessible Hallway(s)
Features
- Levels: One
- Stories: 1
- Patio & porch: Patio, Porch, Screened
- Fencing: Fenced,Back Yard,Privacy,Wood
Lot
- Size: 10,018 sqft
- Features: Cul-De-Sac, Level
Details
- Parcel number: I13N 094F
Construction
Type & style
- Home type: SingleFamily
- Architectural style: Brick Front,Brick/Frame,Traditional
- Property subtype: Single Family Residence
Materials
- Brick, Vinyl Siding
- Foundation: Slab
- Roof: Composition
Condition
- Resale
- New construction: No
- Year built: 2004
Utilities & green energy
- Sewer: Public Sewer
- Water: Public
- Utilities for property: Underground Utilities, Cable Available, Sewer Connected, Electricity Available, High Speed Internet, Natural Gas Available, Phone Available, Water Available
Community & neighborhood
Security
- Security features: Smoke Detector(s)
Community
- Community features: Sidewalks, Street Lights
Location
- Region: Rome
- Subdivision: Foot Hills
Other
Other facts
- Listing agreement: Exclusive Right To Sell
Price history
| Date | Event | Price |
|---|---|---|
| 4/19/2023 | Sold | $290,000-3.3%$171/sqft |
Source: | ||
| 3/22/2023 | Pending sale | $299,900$177/sqft |
Source: | ||
| 3/18/2023 | Listed for sale | $299,900+62.1%$177/sqft |
Source: | ||
| 5/26/2017 | Sold | $185,000$109/sqft |
Source: Public Record Report a problem | ||
Public tax history
| Year | Property taxes | Tax assessment |
|---|---|---|
| 2024 | $2,623 +30.1% | $121,598 +13.9% |
| 2023 | $2,017 +10.2% | $106,790 +15.5% |
| 2022 | $1,831 +5.1% | $92,439 +7.6% |
Find assessor info on the county website
Neighborhood: 30165
Nearby schools
GreatSchools rating
- 6/10Alto Park Elementary SchoolGrades: PK-4Distance: 1.7 mi
- 7/10Coosa High SchoolGrades: 8-12Distance: 5.7 mi
- 8/10Coosa Middle SchoolGrades: 5-7Distance: 5.8 mi
Schools provided by the listing agent
- Elementary: Alto Park
- Middle: Coosa
- High: Coosa
Source: GAMLS. This data may not be complete. We recommend contacting the local school district to confirm school assignments for this home.
Get pre-qualified for a loan
At Zillow Home Loans, we can pre-qualify you in as little as 5 minutes with no impact to your credit score.An equal housing lender. NMLS #10287.

