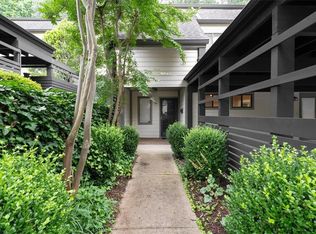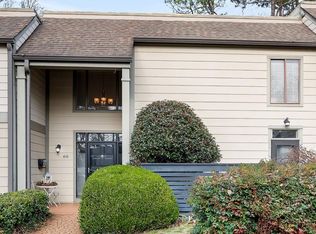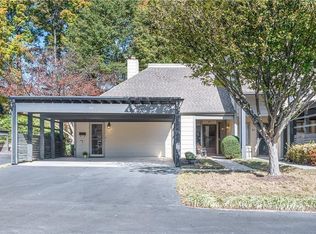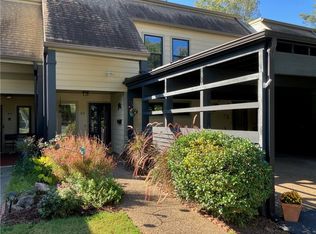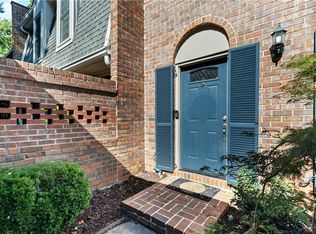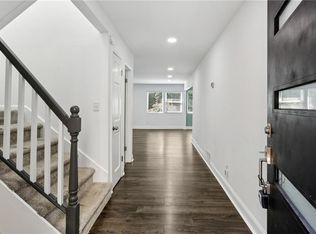BEAUTIFULLY RENOVATED 3 Story Townhome with 3 bedrooms and 3.5 bathrooms in the heart of Sandy Springs! BRAND NEW kitchen cabinets, kitchen counters, bathroom vanities, light fixtures, luxury finishes, new floors and fresh paint throughout. Modern stainless steel appliances. Bright, Spacious, and Open Floor Plan with tons of natural light. Oversized master suite with large walk-in closets. Private patio. Fabulous in-law suite on the bottom level featuring a third bedroom, full bath, generous living quarters, and a kitchenette. Incredibly walkable location! Minutes from City Walk, Chastain Park, Whole Foods, Top-Rated Schools, Restaurants, Movie Theaters, Shopping, Performing Arts Center, Trader Joe's, Farmer's Markets. Easy Access to Highways I-285 and GA-400. Highly sought after quiet and charming community with stunning Swimming Pool. Rare opportunity to own in Atlanta’s most desirable Sandy Springs neighborhood!
Active
$429,900
11 Forrest Pl, Sandy Springs, GA 30328
3beds
2,562sqft
Est.:
Townhouse, Residential
Built in 1980
1,785.96 Square Feet Lot
$422,800 Zestimate®
$168/sqft
$485/mo HOA
What's special
Tons of natural lightPrivate patioBrand new kitchen cabinetsLuxury finishesModern stainless steel appliancesLarge walk-in closetsOversized master suite
- 47 days |
- 858 |
- 61 |
Zillow last checked: 8 hours ago
Listing updated: December 15, 2025 at 01:44pm
Listing Provided by:
Tanya Cole,
A Georgia Home 4 You Inc.
Source: FMLS GA,MLS#: 7677552
Tour with a local agent
Facts & features
Interior
Bedrooms & bathrooms
- Bedrooms: 3
- Bathrooms: 4
- Full bathrooms: 3
- 1/2 bathrooms: 1
Rooms
- Room types: Basement
Primary bedroom
- Features: Split Bedroom Plan
- Level: Split Bedroom Plan
Bedroom
- Features: Split Bedroom Plan
Primary bathroom
- Features: Tub/Shower Combo
Dining room
- Features: Open Concept
Kitchen
- Features: Second Kitchen, Cabinets Stain, Cabinets White, Solid Surface Counters, Kitchen Island, Eat-in Kitchen
Heating
- Central, Electric
Cooling
- Ceiling Fan(s), Central Air, Electric
Appliances
- Included: Dishwasher, Refrigerator, Microwave, Electric Cooktop, Electric Water Heater
- Laundry: Laundry Closet
Features
- High Speed Internet
- Flooring: Luxury Vinyl
- Windows: Double Pane Windows
- Basement: Daylight,Finished,Full,Finished Bath
- Number of fireplaces: 1
- Fireplace features: Decorative, Factory Built, Living Room
Interior area
- Total structure area: 2,562
- Total interior livable area: 2,562 sqft
- Finished area above ground: 1,623
- Finished area below ground: 939
Video & virtual tour
Property
Parking
- Parking features: Assigned
Accessibility
- Accessibility features: None
Features
- Levels: Three Or More
- Patio & porch: Covered
- Exterior features: None
- Pool features: In Ground
- Spa features: None
- Fencing: None
- Has view: Yes
- View description: Neighborhood
- Waterfront features: None
- Body of water: None
Lot
- Size: 1,785.96 Square Feet
- Dimensions: 631 x 658 x 629 x 596
- Features: Back Yard
Details
- Additional structures: None
- Parcel number: 17 009000050034
- Other equipment: None
- Horse amenities: None
Construction
Type & style
- Home type: Townhouse
- Architectural style: Contemporary
- Property subtype: Townhouse, Residential
- Attached to another structure: Yes
Materials
- Wood Siding
- Foundation: Slab
- Roof: Composition
Condition
- Updated/Remodeled
- New construction: No
- Year built: 1980
Utilities & green energy
- Electric: 220 Volts
- Sewer: Public Sewer
- Water: Public
- Utilities for property: Electricity Available, Cable Available, Sewer Available, Phone Available
Green energy
- Energy efficient items: Appliances
- Energy generation: None
Community & HOA
Community
- Features: Homeowners Assoc
- Security: Smoke Detector(s)
- Subdivision: Forrest Place
HOA
- Has HOA: Yes
- Services included: Maintenance Grounds, Pest Control, Swim, Water
- HOA fee: $485 monthly
- HOA phone: 678-297-9566
Location
- Region: Sandy Springs
Financial & listing details
- Price per square foot: $168/sqft
- Tax assessed value: $386,300
- Annual tax amount: $2,257
- Date on market: 11/6/2025
- Cumulative days on market: 48 days
- Ownership: Condominium
- Electric utility on property: Yes
- Road surface type: Asphalt
Estimated market value
$422,800
$402,000 - $444,000
$4,147/mo
Price history
Price history
| Date | Event | Price |
|---|---|---|
| 11/6/2025 | Listed for sale | $429,900+91.1%$168/sqft |
Source: | ||
| 7/25/2025 | Sold | $225,000-37.1%$88/sqft |
Source: | ||
| 7/16/2025 | Pending sale | $357,500$140/sqft |
Source: | ||
| 7/2/2025 | Price change | $357,500-2.1%$140/sqft |
Source: | ||
| 5/28/2025 | Price change | $365,000-2.7%$142/sqft |
Source: | ||
Public tax history
Public tax history
| Year | Property taxes | Tax assessment |
|---|---|---|
| 2024 | $2,258 +38.2% | $154,520 |
| 2023 | $1,634 -22.8% | $154,520 +19.1% |
| 2022 | $2,117 +0.9% | $129,760 +10% |
Find assessor info on the county website
BuyAbility℠ payment
Est. payment
$3,019/mo
Principal & interest
$2083
HOA Fees
$485
Other costs
$451
Climate risks
Neighborhood: Downtown
Nearby schools
GreatSchools rating
- 5/10Lake Forest Elementary SchoolGrades: PK-5Distance: 0.1 mi
- 7/10Ridgeview Charter SchoolGrades: 6-8Distance: 2.1 mi
- 8/10Riverwood International Charter SchoolGrades: 9-12Distance: 1.8 mi
Schools provided by the listing agent
- Elementary: Lake Forest
- Middle: Ridgeview Charter
- High: Riverwood International Charter
Source: FMLS GA. This data may not be complete. We recommend contacting the local school district to confirm school assignments for this home.
- Loading
- Loading
