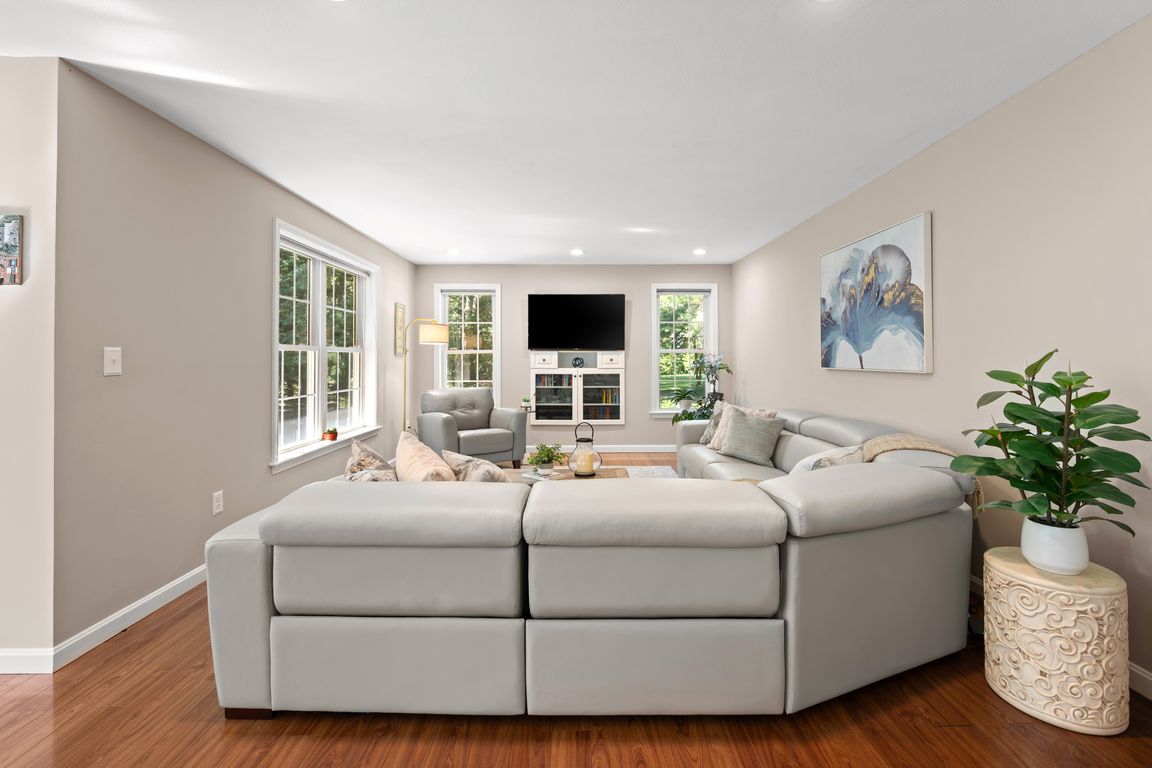
Active under contract
$749,900
3beds
2,802sqft
11 Foxglove Lane, Amherst, NH 03031
3beds
2,802sqft
Single family residence
Built in 1997
0.64 Acres
2 Garage spaces
$268 price/sqft
What's special
Souhegan riverUpdated colonialSunny nookFormal dining roomUpdated kitchenWood floorsQuiet office space
Your chance to live in this popular neighborhood set on a private CUL-DE-SAC, this beautiful updated colonial is just a quick walk to the highly rated SOUHEGAN WOODS GOLF CLUB! Boasting fabulous curb appeal, this stunner welcomes you from the covered front porch, into a gracious 2-STORY FOYER that spills out ...
- 11 days |
- 2,473 |
- 164 |
Source: PrimeMLS,MLS#: 5063008
Travel times
Living Room
Kitchen
Primary Bedroom
Zillow last checked: 7 hours ago
Listing updated: September 30, 2025 at 07:01am
Listed by:
Jennifer Lawrence,
Duston Leddy Real Estate Cell:603-721-1033
Source: PrimeMLS,MLS#: 5063008
Facts & features
Interior
Bedrooms & bathrooms
- Bedrooms: 3
- Bathrooms: 3
- Full bathrooms: 2
- 1/2 bathrooms: 1
Heating
- Propane, Forced Air, Hot Air
Cooling
- Central Air
Appliances
- Included: Dishwasher, Microwave, Electric Range, Refrigerator, Propane Water Heater
- Laundry: Laundry Hook-ups, 2nd Floor Laundry
Features
- Cathedral Ceiling(s), Ceiling Fan(s), Kitchen/Family, Primary BR w/ BA
- Flooring: Hardwood, Laminate, Tile
- Windows: Blinds
- Basement: Concrete,Daylight,Full,Partially Finished,Interior Stairs,Storage Space,Walkout,Interior Access,Walk-Out Access
Interior area
- Total structure area: 3,385
- Total interior livable area: 2,802 sqft
- Finished area above ground: 2,266
- Finished area below ground: 536
Video & virtual tour
Property
Parking
- Total spaces: 2
- Parking features: Paved, Auto Open, Direct Entry, Driveway, Garage, Attached
- Garage spaces: 2
- Has uncovered spaces: Yes
Features
- Levels: Two
- Stories: 2
- Exterior features: Balcony, Deck, Shed
Lot
- Size: 0.64 Acres
- Features: Country Setting, Landscaped, Level, Wooded, Near Golf Course
Details
- Parcel number: AMHSM004B059L003
- Zoning description: RR
Construction
Type & style
- Home type: SingleFamily
- Architectural style: Colonial
- Property subtype: Single Family Residence
Materials
- Wood Frame, Vinyl Siding
- Foundation: Concrete
- Roof: Asphalt Shingle
Condition
- New construction: No
- Year built: 1997
Utilities & green energy
- Electric: 200+ Amp Service, Circuit Breakers, Generator Ready
- Sewer: Leach Field, Private Sewer, Septic Tank
- Utilities for property: Phone, Cable, Underground Utilities
Community & HOA
Community
- Security: Security System, Smoke Detector(s)
- Subdivision: Souhegan Meadows
HOA
- Additional fee info: Fee: $100
Location
- Region: Amherst
Financial & listing details
- Price per square foot: $268/sqft
- Tax assessed value: $514,700
- Annual tax amount: $11,802
- Date on market: 9/25/2025
- Road surface type: Paved