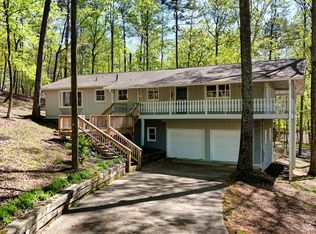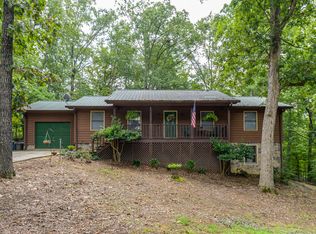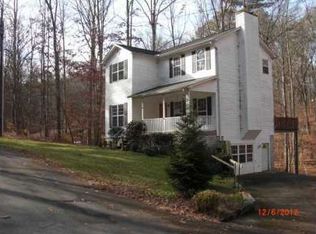UNIQUE REMODELED HOME WITH CHARACTER! BEAUTIFUL GRANITE COUNTERS AND CUSTOM CABINETS WITH JENN-AIR GAS COOK TOP IN THE KITCHEN OPEN TO THE 30X30 GREAT ROOM WITH LARGE ROCK FIREPLACE AND VAULTED CEILING. 2 LARGE MASTER BEDROOMS ON MAIN LEVEL WITH BAY WINDOWS. ONE BATH HAS A HIDDEN SAFE IN THE WALL. FRESHLY PAINTED INSIDE AND OUT. NEW ROOF. ALL NEW INTERIOR DOORS, HARDWARE, FIXTURES, APPLIANCES. NEW TILE IN KITCHEN AND BATHS, LAMINATE HARDWOODS IN GR AND CARPET IN BEDROOMS. CONCRETE IN GROUND POOL OFF THE MASTER BR WITH DECK. WRAP AROUND PORCH. 4 CAR GARAGE. BASEMENT AREA HAS 2 BEDROOMS, FULL BATH AND EXTRA KITCHEN. SPIRAL STAIRCASE, NEW SHEETROCK, FLOORING, NEW VANITY IN BATH, FIXTURES, DOORS ETC... HOME WARRANTY PROVIDED WITH ACCEPTABLE OFFER.
This property is off market, which means it's not currently listed for sale or rent on Zillow. This may be different from what's available on other websites or public sources.


