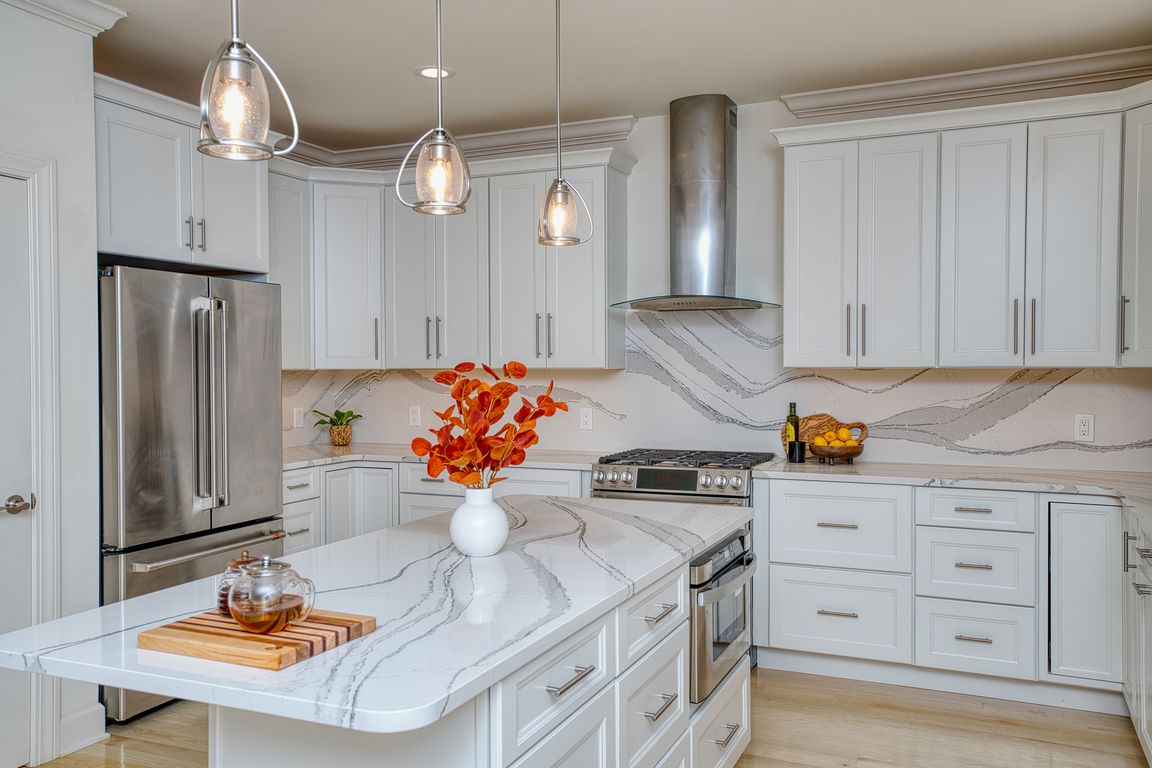
Active
$1,499,995
4beds
5,584sqft
11 Gabby Court, Niskayuna, NY 12309
4beds
5,584sqft
Single family residence, residential
Built in 2019
0.98 Acres
2 Garage spaces
$269 price/sqft
$130 annually HOA fee
What's special
Professionally graded backyardPaver patioFirst-floor laundrySpacious bedroomsFirst-floor primary suiteStunning bathSecond laundry room
Tucked deep within a quiet Niskayuna cul-de-sac, 11 Gabby Court stands as a statement of craftsmanship and calm sophistication. Designed & custom-built over the course of a year, this home delivers over 5,000 square feet of meticulously curated living space, including a radiant-heated, full walkout lower level finished to the same ...
- 2 days |
- 999 |
- 38 |
Source: Global MLS,MLS#: 202529076
Travel times
Family Room
Kitchen
Primary Bedroom
Zillow last checked: 8 hours ago
Listing updated: November 07, 2025 at 01:46pm
Listing by:
Howard Hanna Capital Inc 518-489-1000,
Victoria McLaughlin 518-429-7484
Source: Global MLS,MLS#: 202529076
Facts & features
Interior
Bedrooms & bathrooms
- Bedrooms: 4
- Bathrooms: 4
- Full bathrooms: 4
Primary bedroom
- Level: First
Bedroom
- Level: First
Bedroom
- Level: Second
Bedroom
- Level: Second
Primary bathroom
- Level: First
Full bathroom
- Level: First
Full bathroom
- Level: Second
Full bathroom
- Level: Basement
Den
- Level: Basement
Dining room
- Level: First
Family room
- Level: First
Foyer
- Level: First
Kitchen
- Level: First
Laundry
- Level: First
Mud room
- Level: First
Utility room
- Level: Basement
Heating
- Forced Air, Natural Gas
Cooling
- Central Air
Appliances
- Included: Built-In Gas Oven, Dishwasher, ENERGY STAR Qualified Appliances, Humidifier, Microwave, Range Hood, Refrigerator, Washer/Dryer
- Laundry: Laundry Room, Main Level, Upper Level
Features
- Grinder Pump, High Speed Internet, Vaulted Ceiling(s), Walk-In Closet(s), Built-in Features, Cathedral Ceiling(s), Ceramic Tile Bath, Crown Molding, Eat-in Kitchen, Kitchen Island
- Flooring: Ceramic Tile, Hardwood
- Doors: ENERGY STAR Qualified Doors, Sliding Doors
- Windows: Display Window(s), Double Pane Windows, ENERGY STAR Qualified Windows, Garden Window(s)
- Basement: Exterior Entry,Finished,Full,Heated,Interior Entry,Sump Pump,Walk-Out Access
Interior area
- Total structure area: 5,584
- Total interior livable area: 5,584 sqft
- Finished area above ground: 5,584
- Finished area below ground: 0
Property
Parking
- Total spaces: 10
- Parking features: Paved, Driveway, Garage Door Opener
- Garage spaces: 2
- Has uncovered spaces: Yes
Features
- Patio & porch: Covered
- Exterior features: Lighting
- Has view: Yes
- View description: Trees/Woods
Lot
- Size: 0.98 Acres
- Features: Wooded, Cleared, Cul-De-Sac, Landscaped
Details
- Parcel number: 17.2362
- Special conditions: Standard
- Other equipment: Grinder Pump
Construction
Type & style
- Home type: SingleFamily
- Architectural style: Colonial,Contemporary,Mansion,Traditional
- Property subtype: Single Family Residence, Residential
Materials
- Vinyl Siding
- Roof: Asphalt
Condition
- Updated/Remodeled
- New construction: No
- Year built: 2019
Utilities & green energy
- Sewer: Public Sewer
- Water: Public
Community & HOA
Community
- Security: Smoke Detector(s), Security System, Carbon Monoxide Detector(s)
HOA
- Has HOA: Yes
- Amenities included: None
- Services included: Other
- HOA fee: $130 annually
Location
- Region: Niskayuna
Financial & listing details
- Price per square foot: $269/sqft
- Tax assessed value: $934,375
- Annual tax amount: $19,828
- Date on market: 11/6/2025