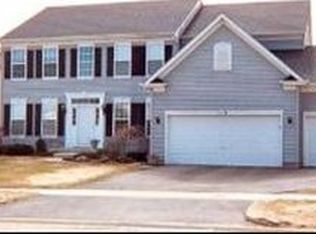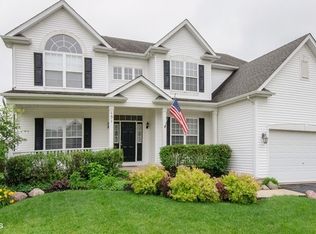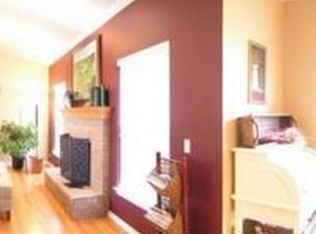Closed
$420,000
11 Glenbrook Cir, Gilberts, IL 60136
3beds
2,100sqft
Single Family Residence
Built in 2005
0.25 Acres Lot
$443,600 Zestimate®
$200/sqft
$2,845 Estimated rent
Home value
$443,600
$421,000 - $466,000
$2,845/mo
Zestimate® history
Loading...
Owner options
Explore your selling options
What's special
This spacious brick-front Ranch features 3 bedrooms, 3 full baths and 3 c att garage in the sought after upscale Timber Glen Subdiv. Enter the 2story foyer with oak flooring leads to the open concept Great Rm with cathedral ceilings & woodburning/gas fireplace. Comfortable living with a touch of class! 9 ft ceilings throughout this home! The large primary suite with high tray ceilings and luxury bath featuring a whirlpool tub, double vanity and separate shower in addition to the walk-in closet for a touch of elegance! The primary suite at one end of the home and the other bedrooms at the other end allows for privacy & serenity! The upgraded chefs kitchen with 42" oak cabinets, hardwood floors, black stainless steel appliances (2021) and generous eating area opens to a private stamped concrete patio for your enjoyment...perfect for entertaining! A huge, finished basement with Full Bath, plus a wet bar/kitchen, allows for a 4th bedroom/home office plus work room & plenty of storage. Newer furnace & Central A/C (2021) plus main floor laundry adds to this homes appeal. This lovely home is just minutes from I90 full interchange at Randall Rd allowing for convenience and practicality to downtown Chgo & O'hare Internatnl airport. The Big Timber Metra train station with plenty of parking is also an easy 5 minutes away. Enjoy the Randall Rd corridor for shopping & dining fun. If it's not on Randall Rd...you don't need it!! Top rated Dist 300 schools make this the perfect home and location for everyone!
Zillow last checked: 8 hours ago
Listing updated: June 20, 2025 at 01:01am
Listing courtesy of:
Jerome C Kopacz, GRI 847-421-4400,
Century 21 Circle
Bought with:
Hebert Garcia
Realty Executives Advance
Source: MRED as distributed by MLS GRID,MLS#: 12320293
Facts & features
Interior
Bedrooms & bathrooms
- Bedrooms: 3
- Bathrooms: 3
- Full bathrooms: 3
Primary bedroom
- Features: Flooring (Carpet), Window Treatments (Blinds), Bathroom (Full, Whirlpool & Sep Shwr, Whirlpool)
- Level: Main
- Area: 272 Square Feet
- Dimensions: 17X16
Bedroom 2
- Features: Flooring (Carpet), Window Treatments (Blinds)
- Level: Main
- Area: 144 Square Feet
- Dimensions: 12X12
Bedroom 3
- Features: Flooring (Carpet), Window Treatments (Blinds)
- Level: Main
- Area: 132 Square Feet
- Dimensions: 12X11
Dining room
- Features: Flooring (Carpet)
- Level: Main
- Area: 168 Square Feet
- Dimensions: 14X12
Eating area
- Features: Flooring (Hardwood)
- Level: Main
- Area: 132 Square Feet
- Dimensions: 12X11
Family room
- Features: Flooring (Carpet), Window Treatments (Blinds)
- Level: Main
- Area: 360 Square Feet
- Dimensions: 20X18
Foyer
- Features: Flooring (Hardwood)
- Level: Main
- Area: 50 Square Feet
- Dimensions: 10X5
Kitchen
- Features: Kitchen (Eating Area-Table Space, Pantry-Closet), Flooring (Hardwood), Window Treatments (Blinds)
- Level: Main
- Area: 156 Square Feet
- Dimensions: 13X12
Laundry
- Features: Flooring (Vinyl)
- Level: Main
- Area: 56 Square Feet
- Dimensions: 08X07
Heating
- Natural Gas, Forced Air
Cooling
- Central Air
Appliances
- Included: Range, Microwave, Dishwasher, Refrigerator, Washer, Dryer, Disposal, Humidifier
- Laundry: Main Level, In Unit, Sink
Features
- Cathedral Ceiling(s), Walk-In Closet(s)
- Flooring: Laminate
- Windows: Screens
- Basement: Finished,Partially Finished,Egress Window,9 ft + pour,Storage Space,Full
- Attic: Full,Pull Down Stair,Unfinished
- Number of fireplaces: 1
- Fireplace features: Gas Starter, Family Room
Interior area
- Total structure area: 4,200
- Total interior livable area: 2,100 sqft
- Finished area below ground: 1,500
Property
Parking
- Total spaces: 3
- Parking features: Asphalt, Garage Door Opener, On Site, Garage Owned, Attached, Garage
- Attached garage spaces: 3
- Has uncovered spaces: Yes
Accessibility
- Accessibility features: Door Width 32 Inches or More, Hall Width 36 Inches or More, Bath Grab Bars, Main Level Entry, No Interior Steps, Accessible Washer/Dryer, Disability Access
Features
- Stories: 1
- Patio & porch: Patio
Lot
- Size: 0.25 Acres
- Dimensions: 85 X 128
- Features: Corner Lot
Details
- Parcel number: 0235228001
- Special conditions: None
- Other equipment: TV-Cable, Ceiling Fan(s), Sump Pump
Construction
Type & style
- Home type: SingleFamily
- Architectural style: Ranch
- Property subtype: Single Family Residence
Materials
- Aluminum Siding, Brick
- Foundation: Concrete Perimeter
- Roof: Asphalt
Condition
- New construction: No
- Year built: 2005
Details
- Builder model: SCOTTSDALE
Utilities & green energy
- Electric: Circuit Breakers, 200+ Amp Service
- Sewer: Public Sewer
- Water: Public
Community & neighborhood
Security
- Security features: Carbon Monoxide Detector(s)
Community
- Community features: Park, Curbs, Sidewalks, Street Lights, Street Paved
Location
- Region: Gilberts
- Subdivision: Timber Glen
HOA & financial
HOA
- Has HOA: Yes
- HOA fee: $450 annually
- Services included: Other
Other
Other facts
- Listing terms: Conventional
- Ownership: Fee Simple w/ HO Assn.
Price history
| Date | Event | Price |
|---|---|---|
| 6/17/2025 | Sold | $420,000-6.6%$200/sqft |
Source: | ||
| 5/4/2025 | Contingent | $449,900$214/sqft |
Source: | ||
| 4/22/2025 | Price change | $449,900-2%$214/sqft |
Source: | ||
| 4/4/2025 | Listed for sale | $459,000+20.9%$219/sqft |
Source: | ||
| 12/22/2022 | Sold | $379,500-3.9%$181/sqft |
Source: | ||
Public tax history
| Year | Property taxes | Tax assessment |
|---|---|---|
| 2024 | $9,315 -7.9% | $127,437 -1.8% |
| 2023 | $10,115 +16.1% | $129,823 +23.2% |
| 2022 | $8,713 +2.9% | $105,384 +6.3% |
Find assessor info on the county website
Neighborhood: 60136
Nearby schools
GreatSchools rating
- 5/10Gilberts Elementary SchoolGrades: PK-5Distance: 3 mi
- 6/10Dundee Middle SchoolGrades: 6-8Distance: 2.5 mi
- 9/10Hampshire High SchoolGrades: 9-12Distance: 6.8 mi
Schools provided by the listing agent
- Elementary: Gilberts Elementary School
- Middle: Dundee Middle School
- High: Hampshire High School
- District: 300
Source: MRED as distributed by MLS GRID. This data may not be complete. We recommend contacting the local school district to confirm school assignments for this home.

Get pre-qualified for a loan
At Zillow Home Loans, we can pre-qualify you in as little as 5 minutes with no impact to your credit score.An equal housing lender. NMLS #10287.
Sell for more on Zillow
Get a free Zillow Showcase℠ listing and you could sell for .
$443,600
2% more+ $8,872
With Zillow Showcase(estimated)
$452,472

