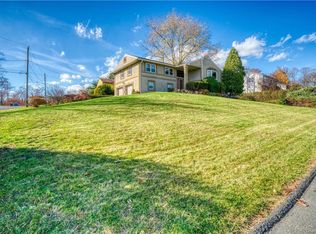Sold for $1,110,000 on 01/31/24
$1,110,000
11 Gloria Drive, Spring Valley, NY 10977
4beds
2,248sqft
Single Family Residence, Residential
Built in 1965
0.4 Acres Lot
$1,332,200 Zestimate®
$494/sqft
$4,466 Estimated rent
Home value
$1,332,200
$1.24M - $1.44M
$4,466/mo
Zestimate® history
Loading...
Owner options
Explore your selling options
What's special
Beautiful, updated Colonial on a level property! Quiet street, cul-de-sac! Spacious kitchen with granite countertops, bay window, and young appliances. A brand-New HUGE deck accessible through sliding doors from the kitchen. Family room boasts a brick surround fireplace! Master bedroom with private bathroom and a walk in closet. New bathroom upper level! Shed. Hardwood floors and recessed lights throughout the home. 10 year young ROOF! Furnace new from 2008. New central air installed in 2020. All new electric wiring and brand-new electric panel. ALL OFFERS ARE WELCOME!! Additional Information: ParkingFeatures:2 Car Attached,
Zillow last checked: 8 hours ago
Listing updated: November 16, 2024 at 07:49am
Listed by:
Sharon Kushner 917-612-2523,
eXp Realty 888-276-0630
Bought with:
Berel Krug, 10491207257
LBH Real Estate
Source: OneKey® MLS,MLS#: H6266823
Facts & features
Interior
Bedrooms & bathrooms
- Bedrooms: 4
- Bathrooms: 3
- Full bathrooms: 2
- 1/2 bathrooms: 1
Primary bedroom
- Description: w/ a master bath and a walk in closet
- Level: Second
Bedroom 1
- Description: 3 besides Mstr
- Level: Second
Bathroom 1
- Description: Master
- Level: Second
Bathroom 2
- Level: Second
Other
- Level: First
Bonus room
- Level: Basement
Dining room
- Level: First
Family room
- Level: First
Kitchen
- Level: First
Laundry
- Level: First
Living room
- Level: First
Heating
- Baseboard
Cooling
- Central Air
Appliances
- Included: Dishwasher, Dryer, Microwave, Refrigerator, Washer, Gas Water Heater
Features
- Eat-in Kitchen, Entrance Foyer, Formal Dining, Granite Counters, Primary Bathroom
- Flooring: Hardwood
- Basement: Finished
- Attic: Pull Stairs
- Number of fireplaces: 1
Interior area
- Total structure area: 2,248
- Total interior livable area: 2,248 sqft
Property
Parking
- Total spaces: 2
- Parking features: Attached
Features
- Levels: Three Or More
- Stories: 3
- Patio & porch: Deck
Lot
- Size: 0.40 Acres
- Features: Cul-De-Sac
Details
- Parcel number: 39261305000900020260000000
Construction
Type & style
- Home type: SingleFamily
- Architectural style: Colonial
- Property subtype: Single Family Residence, Residential
Condition
- Year built: 1965
Utilities & green energy
- Sewer: Public Sewer
- Water: Public
- Utilities for property: Trash Collection Public
Community & neighborhood
Location
- Region: Spring Valley
Other
Other facts
- Listing agreement: Exclusive Right To Sell
Price history
| Date | Event | Price |
|---|---|---|
| 1/31/2024 | Sold | $1,110,000+0.9%$494/sqft |
Source: | ||
| 10/23/2023 | Pending sale | $1,100,000$489/sqft |
Source: | ||
| 9/13/2023 | Listing removed | -- |
Source: | ||
| 8/31/2023 | Listed for sale | $1,100,000-8.3%$489/sqft |
Source: | ||
| 8/31/2023 | Listing removed | -- |
Source: | ||
Public tax history
| Year | Property taxes | Tax assessment |
|---|---|---|
| 2024 | -- | $62,300 |
| 2023 | -- | $62,300 |
| 2022 | -- | $62,300 |
Find assessor info on the county website
Neighborhood: New Hempstead
Nearby schools
GreatSchools rating
- NAEast Ramapo Early Childhood CenterGrades: K-2Distance: 0.4 mi
- 2/10Pomona Middle SchoolGrades: 7-8Distance: 2.3 mi
- 3/10Ramapo High SchoolGrades: 9-12Distance: 0.6 mi
Schools provided by the listing agent
- Elementary: Hempstead Elementary School
- Middle: Pomona Middle School
- High: Ramapo
Source: OneKey® MLS. This data may not be complete. We recommend contacting the local school district to confirm school assignments for this home.
Get a cash offer in 3 minutes
Find out how much your home could sell for in as little as 3 minutes with a no-obligation cash offer.
Estimated market value
$1,332,200
Get a cash offer in 3 minutes
Find out how much your home could sell for in as little as 3 minutes with a no-obligation cash offer.
Estimated market value
$1,332,200
