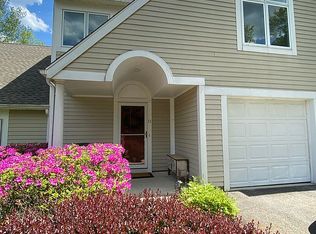Sold for $475,000 on 02/28/24
$475,000
11 Greenwich Lane #11, Avon, CT 06001
3beds
2,026sqft
Condominium, Townhouse
Built in 1997
-- sqft lot
$513,200 Zestimate®
$234/sqft
$3,463 Estimated rent
Home value
$513,200
$488,000 - $544,000
$3,463/mo
Zestimate® history
Loading...
Owner options
Explore your selling options
What's special
Beautiful and pristine waterfront townhouse in sought after Farmington Woods, with gorgeous views throughout! Recent renovations and upgrades include refinished hardwood floors on 1st and 2nd levels, remodeled kitchen with granite counters and breakfast isle, stainless steel appliances and gas stove. Sliders open to the upper deck, where you can enjoy a lovely sunrise and the peaceful tranquility of nature. The living room features sky lights in the vaulted ceiling and an upgraded gas fireplace. A stunning staircase leads to the upper level , which features the master bedroom with full bath and walk in closet, an additional bedroom and full bath. There is also a landing which serves well as an office space or additional sitting area. The fully finished lower level, with an additional bedroom, full bathroom and living area, also has a walk out slider opening to another deck and access to the water. Enjoy all the benefits of a wonderful community and amenities such as a top rated golf course, swimming pools, tennis and pickle ball, community gardens and much more!!
Zillow last checked: 8 hours ago
Listing updated: April 18, 2024 at 01:18am
Listed by:
Derek Greene 860-560-1006,
Derek Greene 860-560-1006
Bought with:
Lana Van Valkenburgh, RES.0807796
Vision Real Estate
Source: Smart MLS,MLS#: 170603176
Facts & features
Interior
Bedrooms & bathrooms
- Bedrooms: 3
- Bathrooms: 4
- Full bathrooms: 3
- 1/2 bathrooms: 1
Primary bedroom
- Features: Ceiling Fan(s), Full Bath, Walk-In Closet(s), Hardwood Floor
- Level: Upper
- Area: 225 Square Feet
- Dimensions: 15 x 15
Bedroom
- Features: Hardwood Floor
- Level: Upper
- Area: 154 Square Feet
- Dimensions: 11 x 14
Bedroom
- Features: Ceiling Fan(s)
- Level: Lower
- Area: 120 Square Feet
- Dimensions: 10 x 12
Primary bathroom
- Level: Upper
- Area: 80 Square Feet
- Dimensions: 8 x 10
Bathroom
- Features: Partial Bath
- Level: Main
- Area: 25 Square Feet
- Dimensions: 5 x 5
Bathroom
- Level: Upper
- Area: 66 Square Feet
- Dimensions: 6 x 11
Bathroom
- Features: Full Bath, Tile Floor
- Level: Lower
- Area: 50 Square Feet
- Dimensions: 5 x 10
Family room
- Features: Sliders
- Level: Lower
- Area: 338 Square Feet
- Dimensions: 13 x 26
Kitchen
- Features: Bookcases, Granite Counters, Dining Area, Kitchen Island, Sliders, Hardwood Floor
- Level: Main
- Area: 200 Square Feet
- Dimensions: 10 x 20
Living room
- Features: Remodeled, Skylight, Vaulted Ceiling(s), Dining Area, Gas Log Fireplace, Hardwood Floor
- Level: Main
- Area: 507 Square Feet
- Dimensions: 13 x 39
Heating
- Forced Air, Natural Gas
Cooling
- Central Air
Appliances
- Included: Gas Range, Oven/Range, Microwave, Refrigerator, Dishwasher, Disposal, Washer, Dryer, Gas Water Heater
- Laundry: Lower Level
Features
- Entrance Foyer
- Doors: Storm Door(s)
- Basement: Full,Finished,Apartment,Storage Space
- Attic: Access Via Hatch
- Number of fireplaces: 1
Interior area
- Total structure area: 2,026
- Total interior livable area: 2,026 sqft
- Finished area above ground: 1,562
- Finished area below ground: 464
Property
Parking
- Total spaces: 1
- Parking features: Attached, Garage Door Opener
- Attached garage spaces: 1
Features
- Stories: 3
- Patio & porch: Deck
- Exterior features: Lighting
- Has private pool: Yes
- Pool features: In Ground
- Has view: Yes
- View description: Water
- Has water view: Yes
- Water view: Water
- Waterfront features: Waterfront, Brook, Access
Details
- Parcel number: 441790
- Zoning: RES
Construction
Type & style
- Home type: Condo
- Architectural style: Townhouse
- Property subtype: Condominium, Townhouse
Materials
- Wood Siding
Condition
- New construction: No
- Year built: 1997
Utilities & green energy
- Sewer: Public Sewer
- Water: Public
- Utilities for property: Cable Available
Green energy
- Energy efficient items: Doors
Community & neighborhood
Community
- Community features: Gated, Golf, Lake, Paddle Tennis, Park, Playground
Location
- Region: Avon
HOA & financial
HOA
- Has HOA: Yes
- HOA fee: $384 monthly
- Amenities included: Clubhouse, Golf Course, Guest Parking, Paddle Tennis, Playground, Pool, Security, Tennis Court(s), Management
- Services included: Security, Maintenance Grounds, Trash, Snow Removal, Pest Control, Pool Service
Price history
| Date | Event | Price |
|---|---|---|
| 2/28/2024 | Sold | $475,000+1.1%$234/sqft |
Source: | ||
| 10/19/2023 | Pending sale | $469,900$232/sqft |
Source: | ||
| 10/9/2023 | Listed for sale | $469,900+44.6%$232/sqft |
Source: | ||
| 8/31/2019 | Listing removed | $324,900$160/sqft |
Source: Carol Cole Real Estate, LLC #170229382 | ||
| 8/26/2019 | Listed for sale | $324,900+38.3%$160/sqft |
Source: Carol Cole Real Estate, LLC #170229382 | ||
Public tax history
Tax history is unavailable.
Find assessor info on the county website
Neighborhood: 06001
Nearby schools
GreatSchools rating
- 7/10Pine Grove SchoolGrades: K-4Distance: 1.7 mi
- 9/10Avon Middle SchoolGrades: 7-8Distance: 1.8 mi
- 10/10Avon High SchoolGrades: 9-12Distance: 1.5 mi
Schools provided by the listing agent
- High: Avon
Source: Smart MLS. This data may not be complete. We recommend contacting the local school district to confirm school assignments for this home.

Get pre-qualified for a loan
At Zillow Home Loans, we can pre-qualify you in as little as 5 minutes with no impact to your credit score.An equal housing lender. NMLS #10287.
Sell for more on Zillow
Get a free Zillow Showcase℠ listing and you could sell for .
$513,200
2% more+ $10,264
With Zillow Showcase(estimated)
$523,464