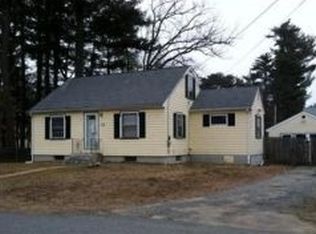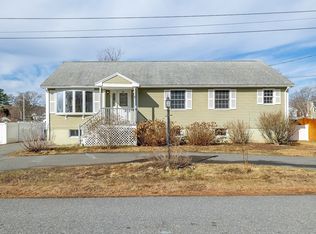NEW CONSTRUCTION***This 2900s.qf.t home boasts a 2 car garage, 3.5 baths, 4 bedrooms; including a first floor master suit. Sprawling 25x13 eat-in kitchen with sleek granite counter tops,pantry, recessed lighting, stainless appliances, garbage disposal and custom built cabinets Wainscoting, crown molding, shadow boxes and chair rails are highlighted throughout the entire first floor adding more elegance to this custom home. Warm up with the gas fire place,. Walk up the gleaming hardwood stairs where you will find a second living room/sitting area, a fourth full bathroom featuring tiled showers/bath, granite counter tops, and a double vanity, 3 large bedrooms. (2) 12x12's and a 13x23 with walk-in closet. Great commuter location just minutes away from routes 3 and 495. 1 YEAR BUILDERS WARRANTY.
This property is off market, which means it's not currently listed for sale or rent on Zillow. This may be different from what's available on other websites or public sources.

