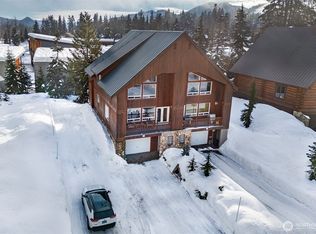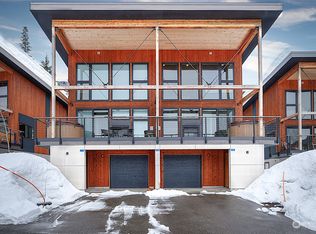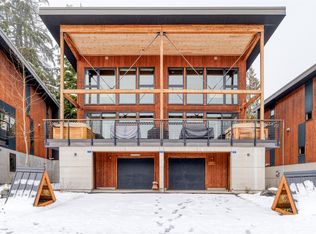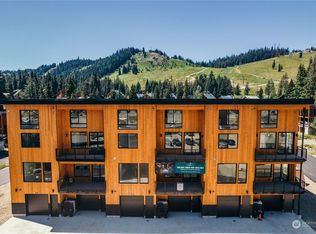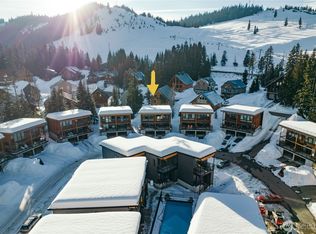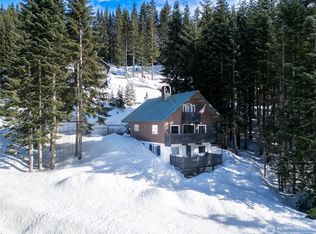You will love all this location has to offer! Mountain living and a bonus ADU located on the lower level! Welcome to your dream retreat in the heart of Snoqualmie Pass in the village. This home is designed beautifully for the mountain views. The soaring ceilings and windows allow you to take in the magnificent views of Guye Peak, Alpental, and West ski areas. Great room concept, perfect for entertaining. The top floor is a private primary suite with a fireplace, jetted tub, and walk-in closet. Attached garage with a large gear room for all your storage needs. Just a short walk to the ski lifts, restaurants and shops.
Active
Listed by:
Dawn Smith,
Home Team DuPont, LLC
Price cut: $25K (10/2)
$1,273,000
11 Guye Peak Lane, Snoqualmie Pass, WA 98068
4beds
2,246sqft
Est.:
Townhouse
Built in 1992
3,484.8 Square Feet Lot
$1,233,300 Zestimate®
$567/sqft
$100/mo HOA
What's special
Soaring ceilings and windowsPrivate primary suiteWalk-in closetJetted tubGreat room concept
- 229 days |
- 158 |
- 6 |
Zillow last checked: 8 hours ago
Listing updated: November 18, 2025 at 09:12am
Listed by:
Dawn Smith,
Home Team DuPont, LLC
Source: NWMLS,MLS#: 2365598
Tour with a local agent
Facts & features
Interior
Bedrooms & bathrooms
- Bedrooms: 4
- Bathrooms: 4
- Full bathrooms: 4
- Main level bathrooms: 1
- Main level bedrooms: 2
Bedroom
- Level: Lower
Bedroom
- Level: Main
Bedroom
- Level: Main
Bathroom full
- Level: Lower
Bathroom full
- Level: Main
Bonus room
- Level: Lower
Dining room
- Level: Main
Entry hall
- Level: Lower
Family room
- Level: Main
Kitchen without eating space
- Level: Main
Heating
- Fireplace, Forced Air, Natural Gas
Cooling
- None
Appliances
- Included: Dishwasher(s), Dryer(s), Microwave(s), Refrigerator(s), Washer(s)
Features
- Bath Off Primary, Dining Room
- Flooring: Carpet
- Basement: Partially Finished
- Number of fireplaces: 2
- Fireplace features: Gas, Main Level: 1, Upper Level: 1, Fireplace
Interior area
- Total structure area: 2,246
- Total interior livable area: 2,246 sqft
Property
Parking
- Total spaces: 2
- Parking features: Attached Garage
- Attached garage spaces: 2
Features
- Levels: Multi/Split
- Entry location: Lower
- Patio & porch: Bath Off Primary, Dining Room, Fireplace, Walk-In Closet(s)
- Has view: Yes
- View description: Mountain(s)
Lot
- Size: 3,484.8 Square Feet
- Features: Paved, Deck
Details
- Additional structures: ADU Baths: 1
- Parcel number: 602536
- Special conditions: Standard
Construction
Type & style
- Home type: Townhouse
- Property subtype: Townhouse
Materials
- Cement/Concrete, Wood Siding
- Foundation: Poured Concrete
- Roof: Metal
Condition
- Good
- Year built: 1992
Utilities & green energy
- Electric: Company: PSE
- Sewer: Sewer Connected, Company: SPUD
- Water: Public, Company: SPUD
Community & HOA
Community
- Features: CCRs, Trail(s)
- Subdivision: Snoqualmie Pass
HOA
- Services included: Snow Removal
- HOA fee: $1,200 annually
Location
- Region: Snoqualmie Pass
Financial & listing details
- Price per square foot: $567/sqft
- Tax assessed value: $1,192,850
- Annual tax amount: $7,108
- Date on market: 4/24/2025
- Cumulative days on market: 231 days
- Listing terms: Cash Out,Conventional
- Inclusions: Dishwasher(s), Dryer(s), Microwave(s), Refrigerator(s), Washer(s)
Estimated market value
$1,233,300
$1.17M - $1.29M
$3,915/mo
Price history
Price history
| Date | Event | Price |
|---|---|---|
| 10/2/2025 | Price change | $1,273,000-1.9%$567/sqft |
Source: | ||
| 4/25/2025 | Listed for sale | $1,298,000+142.6%$578/sqft |
Source: | ||
| 6/29/2018 | Sold | $535,000+28.9%$238/sqft |
Source: | ||
| 2/22/2005 | Sold | $415,000-9.8%$185/sqft |
Source: | ||
| 9/24/2001 | Sold | $460,000$205/sqft |
Source: | ||
Public tax history
Public tax history
| Year | Property taxes | Tax assessment |
|---|---|---|
| 2024 | $6,819 +7.5% | $1,192,850 +1.5% |
| 2023 | $6,341 +9.5% | $1,175,400 +26.5% |
| 2022 | $5,789 +13.9% | $929,090 +49.9% |
Find assessor info on the county website
BuyAbility℠ payment
Est. payment
$7,670/mo
Principal & interest
$6254
Property taxes
$870
Other costs
$546
Climate risks
Neighborhood: 98068
Nearby schools
GreatSchools rating
- 9/10Edwin R Opstad Elementary SchoolGrades: K-5Distance: 17 mi
- 8/10Twin Falls Middle SchoolGrades: 6-8Distance: 14.5 mi
- 10/10Mount Si High SchoolGrades: 9-12Distance: 20.1 mi
- Loading
- Loading
