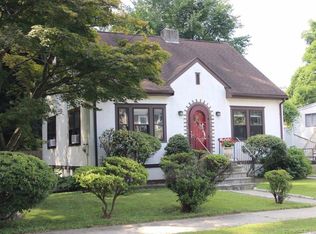Living is easy in this impressively restored 4 Bedroom 3 Bath split level in prime commuter location just a short walk to Metro North to NYC! Walk in to find a remodeled eat-in-kitchen with newer cabinets, granite counters & stainless steel appliances. A living room & spacious walk-in for storage, a generously sized bedroom & full bath round out this floor. Up top you can find your primary bedroom with en-suite bathroom. Two additional bedrooms, one with a large walk-in closet & separated by a Jack-and-Jill full bath. All second floor bedrooms are flanked by a common area perfect for family room or dining area. Full size washer/dryer included. An oversized 2 Car Garage can fit 2 large vehicles with extra space for all your storage needs. All situated on a private dead-end street with easy access to shops, transportation, downtown Stamford & all major highways! Tenant pays for all utilities: gas, electric, water, cable/wifi, landscaping
This property is off market, which means it's not currently listed for sale or rent on Zillow. This may be different from what's available on other websites or public sources.

