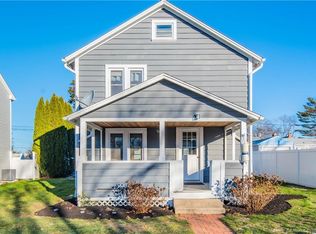Absolutely adorable three season beach cottage with a covered front porch and one-car garage. Move-in ready - renovated, recently painted interior in a neutral grey and well maintained. A glimpse of the water from the front lawn and a short stroll (900 ft) to Harbor View Beach Association’s two private sandy beaches and a boat ramp. No flood insurance required! The bright and airy open floor plan makes it feel larger than the actual square footage. Living room/dining room combination with hardwood floors, open kitchen, two large bedrooms, a full bathroom and an outdoor shower. Mitsubishi split for heating/air conditioning extends the summer season from Spring to Fall. Private backyard for entertaining…BBQ, dine alfresco and feel the sea air. Plenty of off-street parking when friends and family visit. Low maintenance exterior - cedar impression siding, AZEK trim and a metal roof. Ideal vacation home or investment property. Enjoy swimming, kayaking and summer social activities in this highly desirable beach community. Golf-cart friendly neighborhood - perfect for walking, biking and jogging. Conveniently located near all amenities - shopping, restaurants, marinas, health clubs, parks/playground and minutes to Clinton Crossing Outlets. Only 2 hours from New York or Boston and 45 minutes from Greater Hartford. Easy access via I-95 and the train. Always dreamed of owning a beach cottage…dreams do come true. The best memories of your life are at the beach - start building them now!
This property is off market, which means it's not currently listed for sale or rent on Zillow. This may be different from what's available on other websites or public sources.

