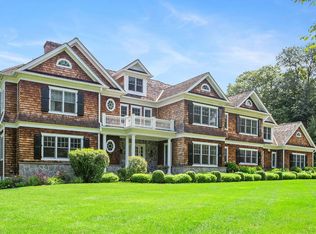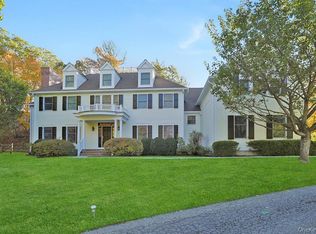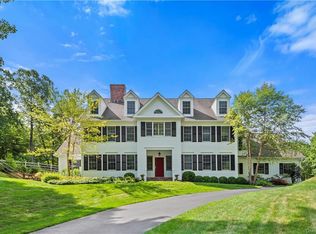Sold for $2,600,000
$2,600,000
11 Hammond Ridge Road, Mount Kisco, NY 10549
5beds
5,337sqft
Single Family Residence, Residential
Built in 2006
3.87 Acres Lot
$2,825,900 Zestimate®
$487/sqft
$15,409 Estimated rent
Home value
$2,825,900
$2.54M - $3.14M
$15,409/mo
Zestimate® history
Loading...
Owner options
Explore your selling options
What's special
Impressive, super spacious & beautifully updated Colonial privately set on 3.87 sylvan acres with a dream backyard: giant, private, fenced & flat like a pancake. Two-story entry foyer. Stylish formal living room w/double French door entry, fireplace, recessed lighting & hardwood flooring. Elegant formal dining room. Open, chef's kitchen smartly outfitted w/Viking Professional range & hood, Sub-Zero refrigerator/freezer, Miele dishwasher, built-in GE microwave oven, plus an extra sink in the center island w/breakfast bar.
Brightly windowed breakfast area for casual dining with French door to expansive patio w/awesome outdoor kitchen for easy dining alfresco. Kitchen/breakfast area adjoins great room w/fireplace, cathedral ceiling & clerestory windows w/remote-controlled shades. Executive-level home office. Sunroom decorated as playroom w/French door to side yard. Luxurious, king-sized primary suite w/private lounge area, two walk-in closets & sumptuous, resort-worthy primary ensuite bath featuring freestanding bathtub, glass-walled steam shower w/rainforest shower head, separate commode closet & two spacious vanities. Three spacious bedrooms endowed w/blackout shades, outfitted closets, recessed lighting & hardwood flooring, including a front-facing bedroom w/ensuite bath, and a "Jack-n-Jill" bedroom/bathroom arrangement. Comfortable, private guest/au pair accommodation w/adjoining full bath. Large upper-level family/playroom w/large windows on three sides. Main-level laundry room adjoins mud room w/back staircase & access to 3-car attached garage. Full, unfinished 2500sqft walkout lower level showcases the heavy duty poured concrete foundation & steel joist beams. Excellent outdoor entertaining amenities include a finely masoned stone, gas-fueled firepit & expansive terrace, plus a large outdoor kitchen w/gas grill & bar. Private, flat backyard ideal for play or relaxation. Preserved woodlands buffer the property. All buttoned up with a new roof & extensive solar-array, which eliminates electric utility bills, plus the level-2 car charger in the attached 3-car garage means you can power your electric vehicle for free. A Generac automatic ("whole house") generator backs everything up. Chappaqua train parking. Estate area. Exquisite inside & out. Additional Information: Amenities:Marble Bath,Steam Shower,Storage,HeatingFuel:Oil Above Ground,ParkingFeatures:3 Car Attached,
Zillow last checked: 8 hours ago
Listing updated: December 07, 2024 at 12:00pm
Listed by:
Stacy Levey 914-400-3962,
William Raveis-New York, LLC 914-238-0505
Bought with:
Victoria Miller, 40VI1021367
Compass Greater NY, LLC
Cindy Waxman, 30WA0921174
Compass Greater NY, LLC
Source: OneKey® MLS,MLS#: H6300532
Facts & features
Interior
Bedrooms & bathrooms
- Bedrooms: 5
- Bathrooms: 5
- Full bathrooms: 4
- 1/2 bathrooms: 1
Other
- Description: Two-story entry foyer; Formal living room w/double French door entry & wood-burning fireplace; Formal dining room w/bay window; Gourmet chef's kitchen w/center island, windowed breakfast area w/French door to patio & open to great room w/cathedral ceiling, clerestory windows & fireplace; Executive-level home office; Sunroom/playroom w/French door to side yard; Powder room; Laundry room; Mud room w/access to 3-car attached garage.
- Level: First
Other
- Description: Luxurious king-sized primary suite w/private lounge area, two walk-in closets & sumptuous resort-worthy ensuite bath; Front-facing bedroom w/ensuite full bath; "Jack-n-Jill" bedrooms & bath with shower over bath tub; Guest/au pair bedroom w/adjoining full bath; Large family/recreation room.
- Level: Second
Other
- Description: Full, unfinished, walkout; mechanicals & utilities; storage.
- Level: Basement
Other
- Description: Full, unfinished, walkup attic.
- Level: Other
Heating
- Hydro Air, Oil
Cooling
- Central Air
Appliances
- Included: Dishwasher, Dryer, Microwave, Refrigerator, Washer, Indirect Water Heater
Features
- Cathedral Ceiling(s), Central Vacuum, Chefs Kitchen, Eat-in Kitchen, Formal Dining, Granite Counters, Primary Bathroom
- Windows: Blinds, Oversized Windows
- Basement: Full,Unfinished,Walk-Out Access
- Attic: Full,Unfinished,Walkup
- Number of fireplaces: 2
Interior area
- Total structure area: 5,337
- Total interior livable area: 5,337 sqft
Property
Parking
- Total spaces: 3
- Parking features: Attached, Electric Vehicle Charging Station(s), Garage Door Opener
Features
- Levels: Two
- Stories: 2
- Patio & porch: Patio
- Exterior features: Basketball Hoop, Gas Grill
- Fencing: Fenced
Lot
- Size: 3.87 Acres
- Features: Level, Sprinklers In Front, Sprinklers In Rear, Views
Details
- Parcel number: 3600093020000020000005
- Other equipment: Generator
Construction
Type & style
- Home type: SingleFamily
- Architectural style: Colonial
- Property subtype: Single Family Residence, Residential
Materials
- Wood Siding
Condition
- Year built: 2006
Utilities & green energy
- Sewer: Septic Tank
- Utilities for property: Trash Collection Public
Green energy
- Energy generation: Solar
Community & neighborhood
Security
- Security features: Fire Sprinkler System, Security System
Location
- Region: Mount Kisco
HOA & financial
HOA
- Has HOA: Yes
- HOA fee: $80 monthly
Other
Other facts
- Listing agreement: Exclusive Right To Sell
Price history
| Date | Event | Price |
|---|---|---|
| 7/11/2024 | Sold | $2,600,000+1%$487/sqft |
Source: | ||
| 4/30/2024 | Pending sale | $2,575,000$482/sqft |
Source: | ||
| 4/19/2024 | Listed for sale | $2,575,000+45.1%$482/sqft |
Source: | ||
| 8/29/2018 | Sold | $1,775,000-4.1%$333/sqft |
Source: | ||
| 7/5/2018 | Pending sale | $1,850,000$347/sqft |
Source: Houlihan Lawrence #4823318 Report a problem | ||
Public tax history
| Year | Property taxes | Tax assessment |
|---|---|---|
| 2024 | -- | $325,810 |
| 2023 | -- | $325,810 |
| 2022 | -- | $325,810 |
Find assessor info on the county website
Neighborhood: 10549
Nearby schools
GreatSchools rating
- 8/10Robert E Bell SchoolGrades: 5-8Distance: 2.9 mi
- 10/10Horace Greeley High SchoolGrades: 9-12Distance: 2.1 mi
- 8/10Douglas G Grafflin SchoolGrades: K-4Distance: 2.3 mi
Schools provided by the listing agent
- Elementary: West Patent Elementary School
- Middle: Fox Lane Middle School
- High: Fox Lane High School
Source: OneKey® MLS. This data may not be complete. We recommend contacting the local school district to confirm school assignments for this home.


