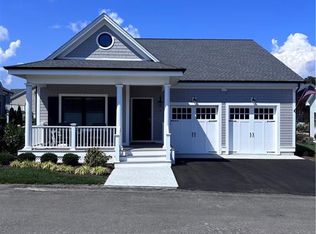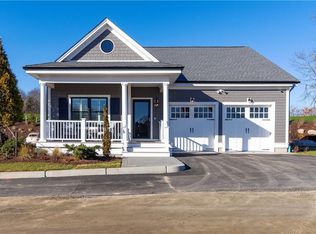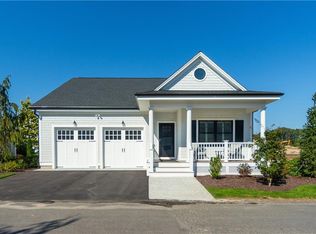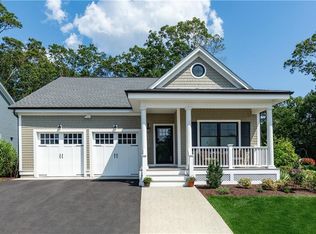Sold for $1,550,000
$1,550,000
11 Hampton Rd #22, Coventry, RI 02816
3beds
3,420sqft
Townhouse
Built in 2025
-- sqft lot
$1,603,800 Zestimate®
$453/sqft
$3,778 Estimated rent
Home value
$1,603,800
$1.44M - $1.78M
$3,778/mo
Zestimate® history
Loading...
Owner options
Explore your selling options
What's special
This might be the answer to your dreams! The flagship 3-4 bedroom, 3 bath model home in desirable Crompton Meadows boasts two full finished floors with nearly 3500 sq.ft. packed to every corner with almost every imaginable upgrade. Features a full service elevator, two massive decks (Total 1440 sq.ft.) with added electric controlled screens, whole house generator, hot tub, steam shower, sauna, chefs kitchen with luxury appliances, two fireplaces, butler style coffee/beverage station, luxurious wet bar off the vaulted great room, Villa style primary suite with custom walk-in closets, spa like bath with soaking tub and ultra shower with multiple rain heads, handhelds and body sprays. The walkout lower level can be a self-sufficient guest unit boasting a 2nd chefs' kitchen, full guest accommodations, fireplaced living room, private deck area and elevator access. Not to be missed!
Zillow last checked: 8 hours ago
Listing updated: September 11, 2025 at 01:20pm
Listed by:
Allen Gammons 401-742-6050,
BHHS Commonwealth Real Estate
Bought with:
Dave Schneider, RES.0045023
HERE Realty
Source: StateWide MLS RI,MLS#: 1390292
Facts & features
Interior
Bedrooms & bathrooms
- Bedrooms: 3
- Bathrooms: 3
- Full bathrooms: 3
Bathroom
- Features: Bath w Tub, Bath w Shower Stall
Heating
- Bottle Gas, Central Air, Forced Air
Cooling
- Central Air
Appliances
- Included: Tankless Water Heater, Dishwasher, Disposal, Range Hood, Microwave, Oven/Range, Refrigerator
- Laundry: In Unit
Features
- Wall (Dry Wall), Cathedral Ceiling(s), Wet Bar, Plumbing (Mixed), Insulation (Ceiling), Insulation (Floors), Insulation (Walls), Central Vacuum, Elevator, Sauna
- Flooring: Ceramic Tile, Hardwood
- Doors: Storm Door(s)
- Windows: Insulated Windows
- Basement: Full,Walk-Out Access,Finished,Bath/Stubbed,Bedroom(s),Family Room,Kitchen,Storage Space
- Attic: Attic Stairs
- Number of fireplaces: 2
- Fireplace features: Gas
Interior area
- Total structure area: 1,944
- Total interior livable area: 3,420 sqft
- Finished area above ground: 1,944
- Finished area below ground: 1,476
Property
Parking
- Total spaces: 4
- Parking features: Attached, Garage Door Opener, Assigned, Driveway
- Attached garage spaces: 2
- Has uncovered spaces: Yes
Features
- Stories: 2
- Entry location: First Floor Access
- Patio & porch: Deck, Porch, Screened
- Spa features: Hot Tub
Lot
- Features: Sprinklers
Details
- Parcel number: 11HAMPTONRD22CVEN
- Special conditions: Conventional/Market Value
- Other equipment: Elevator, Hot Tub, Sauna
Construction
Type & style
- Home type: Townhouse
- Property subtype: Townhouse
Materials
- Dry Wall, Clapboard, Shingles
- Foundation: Concrete Perimeter
Condition
- New construction: No
- Year built: 2025
Utilities & green energy
- Electric: 100 Amp Service, 200+ Amp Service, Circuit Breakers, Generator
- Sewer: Assessment to Buyer, Public Sewer
- Water: Individual Meter, Municipal
- Utilities for property: Underground Utilities, Sewer Connected, Water Connected
Community & neighborhood
Community
- Community features: Near Public Transport, Commuter Bus, Golf, Highway Access, Hospital, Interstate, Marina, Private School, Public School, Railroad, Recreational Facilities, Restaurants, Schools, Near Shopping, Near Swimming, Tennis
Location
- Region: Coventry
HOA & financial
HOA
- Has HOA: No
- HOA fee: $372 monthly
Price history
| Date | Event | Price |
|---|---|---|
| 9/11/2025 | Sold | $1,550,000$453/sqft |
Source: | ||
| 8/11/2025 | Pending sale | $1,550,000$453/sqft |
Source: | ||
| 7/17/2025 | Listed for sale | $1,550,000$453/sqft |
Source: | ||
Public tax history
Tax history is unavailable.
Neighborhood: 02816
Nearby schools
GreatSchools rating
- 5/10Tiogue SchoolGrades: K-5Distance: 1.1 mi
- 7/10Alan Shawn Feinstein Middle School of CoventryGrades: 6-8Distance: 2.8 mi
- 3/10Coventry High SchoolGrades: 9-12Distance: 3.3 mi
Get a cash offer in 3 minutes
Find out how much your home could sell for in as little as 3 minutes with a no-obligation cash offer.
Estimated market value$1,603,800
Get a cash offer in 3 minutes
Find out how much your home could sell for in as little as 3 minutes with a no-obligation cash offer.
Estimated market value
$1,603,800



