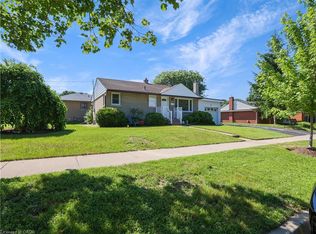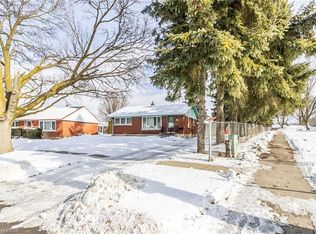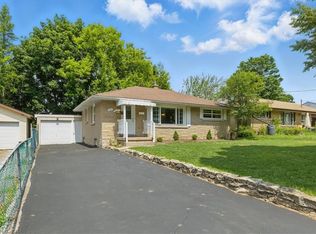Sold for $625,000 on 05/15/25
C$625,000
11 Harber Ave, Kitchener, ON N2C 1Y9
3beds
871sqft
Single Family Residence, Residential
Built in 1955
-- sqft lot
$-- Zestimate®
C$718/sqft
$-- Estimated rent
Home value
Not available
Estimated sales range
Not available
Not available
Loading...
Owner options
Explore your selling options
What's special
Knock, knock! Here's your opportunity to get into the housing market with this move in ready, 2+1 bedroom, 2 bathroom detached brick bungalow. This home has has been lovingly maintained and offers lots of potential for investors, multi generational living or as a mortgage helper. The large covered porch is the perfect place to enjoy a coffee in the morning or lemonade in the summer and socialize with your new neighbours in this family oriented neighbourhood. The main floor offers a nice sized living room with a large picture window overlooking the front yard. The eat in kitchen has been refreshed with new paint, sink, fridge and countertops and offers a patio door walkout to a screened in sunroom which offers a bonus 3 season living space. Both bedrooms on this level feature corner windows and original hardwood floors. The separate side entrance provides access to the basement which features a large recroom, 3rd bedroom and 3 piece bath and could be converted to a separate unit or inlaw suite. The large driveway accomodates 4 cars, leading to an oversized, detached single car garage for all your tools and toys. You'll find a shed for your gardening tools in the fully fenced backyard where you can watch the kids play to and enjoy family summer barbeques. Located close to shopping, schools, highways and the LRT, the possibilities with this home are endless. Contact your agent today for your private showing!
Zillow last checked: 8 hours ago
Listing updated: August 21, 2025 at 12:11am
Listed by:
Kim Campbell, Salesperson,
KELLER WILLIAMS INNOVATION REALTY
Source: ITSO,MLS®#: 40701192Originating MLS®#: Cornerstone Association of REALTORS®
Facts & features
Interior
Bedrooms & bathrooms
- Bedrooms: 3
- Bathrooms: 2
- Full bathrooms: 2
- Main level bathrooms: 1
- Main level bedrooms: 2
Other
- Features: Hardwood Floor
- Level: Main
Bedroom
- Features: Hardwood Floor
- Level: Main
Bedroom
- Level: Basement
Bathroom
- Features: 4-Piece
- Level: Main
Bathroom
- Features: 3-Piece
- Level: Basement
Dining room
- Features: Hardwood Floor
- Level: Main
Kitchen
- Level: Main
Laundry
- Level: Basement
Living room
- Features: Hardwood Floor
- Level: Main
Other
- Description: Bar
- Level: Basement
Recreation room
- Level: Basement
Sunroom
- Level: Main
Heating
- Forced Air, Natural Gas
Cooling
- Central Air
Appliances
- Included: Water Softener, Dryer, Refrigerator, Stove, Washer
- Laundry: In Basement
Features
- Basement: Separate Entrance,Full,Finished
- Has fireplace: No
Interior area
- Total structure area: 1,658
- Total interior livable area: 871 sqft
- Finished area above ground: 871
- Finished area below ground: 787
Property
Parking
- Total spaces: 4
- Parking features: Detached Garage, Concrete, Private Drive Single Wide
- Garage spaces: 1
- Uncovered spaces: 3
Features
- Patio & porch: Porch
- Frontage type: South
- Frontage length: 50.00
Lot
- Features: Urban, Rectangular, Dog Park, City Lot, Near Golf Course, Highway Access, Hospital, Library, Major Anchor, Major Highway, Park, Place of Worship, Playground Nearby, Public Transit, Quiet Area, Rec./Community Centre, Regional Mall, School Bus Route, Schools, Shopping Nearby, Skiing
Details
- Parcel number: 225840036
- Zoning: RES-2
Construction
Type & style
- Home type: SingleFamily
- Architectural style: Bungalow
- Property subtype: Single Family Residence, Residential
Materials
- Brick
- Foundation: Concrete Perimeter
- Roof: Asphalt Shing
Condition
- 51-99 Years
- New construction: No
- Year built: 1955
Utilities & green energy
- Sewer: Sewer (Municipal)
- Water: Municipal
Community & neighborhood
Location
- Region: Kitchener
Price history
| Date | Event | Price |
|---|---|---|
| 5/15/2025 | Sold | C$625,000C$718/sqft |
Source: ITSO #40701192 | ||
Public tax history
Tax history is unavailable.
Neighborhood: Vanier
Nearby schools
GreatSchools rating
No schools nearby
We couldn't find any schools near this home.
Schools provided by the listing agent
- Elementary: St. Aloysius, Wilson Ps, Sunnyside Ps
- High: St Mary's, Eastwood Ci
Source: ITSO. This data may not be complete. We recommend contacting the local school district to confirm school assignments for this home.


