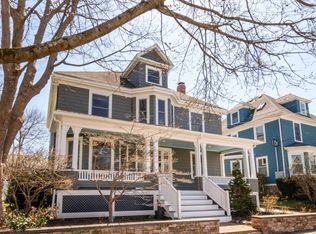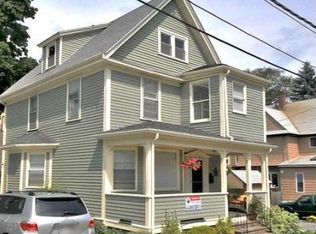Sold for $1,150,000
$1,150,000
11 Hardy Rd, Swampscott, MA 01907
5beds
2,394sqft
Single Family Residence
Built in 1910
5,314 Square Feet Lot
$1,148,300 Zestimate®
$480/sqft
$4,196 Estimated rent
Home value
$1,148,300
$1.04M - $1.26M
$4,196/mo
Zestimate® history
Loading...
Owner options
Explore your selling options
What's special
Live the lifestyle you’ve dreamed of in this beautifully updated 5-bedroom, 2.5-bath home nestled in one of Swampscott’s most desirable seaside neighborhoods. Just moments from the ocean, this elegant home offers serene coastal living with subtle ocean peeks and a floor plan designed for both relaxed living and effortless entertaining. At the heart of the home is a stunning chef’s kitchen featuring high-end appliances, custom cabinetry, and a thoughtfully designed butler’s pantry complete with a beverage fridge—perfect for hosting and everyday convenience. Gather around the gas fireplace in the dining room for cozy dinners or vibrant holiday celebrations. The finished third floor offers exceptional flexibility—an ideal primary suite with a private en-suite bath, a spacious haven for a blended family, or a private retreat for guests or an au pair. Enjoy morning coffee on the porch, afternoon strolls along the nearby shoreline, and all that Swampscott’s coastal lifestyle has to offer.
Zillow last checked: 8 hours ago
Listing updated: July 18, 2025 at 05:22am
Listed by:
Melissa Weinand 781-254-8669,
The Proper Nest Real Estate 781-797-4020
Bought with:
Colby Clarizia
LAER Realty Partners
Source: MLS PIN,MLS#: 73370309
Facts & features
Interior
Bedrooms & bathrooms
- Bedrooms: 5
- Bathrooms: 3
- Full bathrooms: 2
- 1/2 bathrooms: 1
Primary bedroom
- Features: Bathroom - 3/4
- Level: Third
Bedroom 2
- Features: Flooring - Hardwood
- Level: Second
Bedroom 3
- Features: Flooring - Wall to Wall Carpet
- Level: Second
Bedroom 4
- Features: Flooring - Wall to Wall Carpet
- Level: Second
Bedroom 5
- Features: Flooring - Wall to Wall Carpet
- Level: Second
Primary bathroom
- Features: Yes
Bathroom 1
- Features: Bathroom - Half
- Level: First
Bathroom 2
- Features: Bathroom - Full, Bathroom - Tiled With Tub & Shower
- Level: Second
Bathroom 3
- Features: Bathroom - 3/4
- Level: Third
Dining room
- Features: Closet/Cabinets - Custom Built, Flooring - Hardwood, Recessed Lighting
- Level: First
Kitchen
- Features: Flooring - Hardwood, Pantry, Kitchen Island, Recessed Lighting, Remodeled, Stainless Steel Appliances
- Level: Main,First
Living room
- Features: Flooring - Hardwood, Recessed Lighting
- Level: Main,First
Heating
- Baseboard, Natural Gas
Cooling
- Window Unit(s)
Appliances
- Included: Water Heater, Range, Dishwasher, Disposal, Microwave, Refrigerator, Freezer, Washer, Dryer
Features
- Flooring: Tile, Hardwood
- Doors: Insulated Doors
- Windows: Insulated Windows
- Basement: Full,Interior Entry,Unfinished
- Number of fireplaces: 1
- Fireplace features: Dining Room
Interior area
- Total structure area: 2,394
- Total interior livable area: 2,394 sqft
- Finished area above ground: 2,394
Property
Parking
- Total spaces: 3
- Parking features: Detached, Off Street
- Garage spaces: 1
- Uncovered spaces: 2
Features
- Patio & porch: Patio
- Exterior features: Patio, Rain Gutters, Fenced Yard, Garden
- Fencing: Fenced
- Has view: Yes
- View description: Water
- Has water view: Yes
- Water view: Water
- Waterfront features: Ocean, 0 to 1/10 Mile To Beach, Beach Ownership(Public)
Lot
- Size: 5,314 sqft
- Features: Level
Details
- Parcel number: M:0001 B:0090 L:0,2165116
- Zoning: N/A
Construction
Type & style
- Home type: SingleFamily
- Architectural style: Colonial
- Property subtype: Single Family Residence
Materials
- Frame
- Foundation: Stone, Brick/Mortar
- Roof: Shingle
Condition
- Year built: 1910
Utilities & green energy
- Sewer: Public Sewer
- Water: Public
- Utilities for property: for Gas Range
Community & neighborhood
Community
- Community features: Public Transportation, Shopping, Park, Walk/Jog Trails, Golf, Medical Facility, Bike Path, Conservation Area, House of Worship, Marina, Private School, Public School, T-Station, University
Location
- Region: Swampscott
Price history
| Date | Event | Price |
|---|---|---|
| 7/17/2025 | Sold | $1,150,000+15%$480/sqft |
Source: MLS PIN #73370309 Report a problem | ||
| 5/13/2025 | Contingent | $1,000,000$418/sqft |
Source: MLS PIN #73370309 Report a problem | ||
| 5/6/2025 | Listed for sale | $1,000,000+346.4%$418/sqft |
Source: MLS PIN #73370309 Report a problem | ||
| 6/30/1995 | Sold | $224,000$94/sqft |
Source: Public Record Report a problem | ||
Public tax history
| Year | Property taxes | Tax assessment |
|---|---|---|
| 2025 | $10,119 +3.5% | $882,200 +3.7% |
| 2024 | $9,773 +9.5% | $850,600 +11.8% |
| 2023 | $8,928 | $760,500 |
Find assessor info on the county website
Neighborhood: 01907
Nearby schools
GreatSchools rating
- 7/10Swampscott Middle SchoolGrades: PK,5-8Distance: 0.8 mi
- 8/10Swampscott High SchoolGrades: 9-12Distance: 0.6 mi
Get a cash offer in 3 minutes
Find out how much your home could sell for in as little as 3 minutes with a no-obligation cash offer.
Estimated market value$1,148,300
Get a cash offer in 3 minutes
Find out how much your home could sell for in as little as 3 minutes with a no-obligation cash offer.
Estimated market value
$1,148,300

