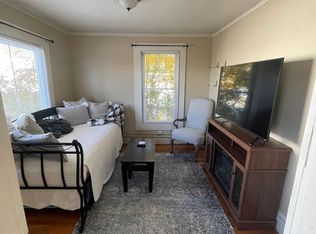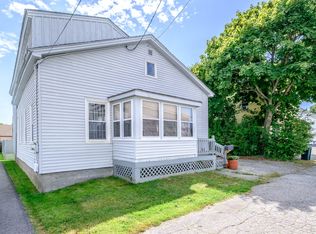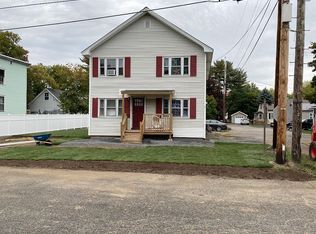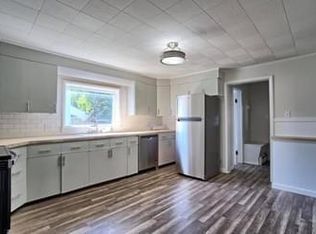Closed
$495,000
11 Harrison Avenue, Biddeford, ME 04005
6beds
1,700sqft
Multi Family
Built in 1920
-- sqft lot
$500,800 Zestimate®
$291/sqft
$2,407 Estimated rent
Home value
$500,800
$451,000 - $556,000
$2,407/mo
Zestimate® history
Loading...
Owner options
Explore your selling options
What's special
Welcome to Biddeford, a city on the rise with a booming food, arts, and culture scene. This spacious 2 unit is located on a side road less than 1 mile from great restaurants, boutique shops, several micro breweries, the River Walk and community parks along the Saco River. There's also easy access to I-95 with Portland International Jetport a mere 20 minute drive. Each unit has 3 bedrooms making this an attractive opportunity for investors and owner-occupants looking to offset their mortgage with rental income. Biddeford's rental demand continues to grow, fueled by its revitalized downtown, proximity to the University of New England, this property offers both immediate cash flow and long-term appreciation in one of Maine's hottest markets. Each unit features 3 bedrooms, a bright living space, a central kitchen, a full bath, and in-unit laundry. Tall ceilings, oversized windows, and original 1920s woodwork add charm, while the brand new deck/porch structure servicing both units provides great outdoor space. The first floor unit also includes a private back deck overlooking a shared yard. Lots of industry and strong employment opportunities are one of the reasons Biddeford is the youngest city in Maine with a median age of 35 and only 29 in the downtown area! Just minutes from sandy beaches, scenic trails, and a vibrant downtown filled with breweries, cafés, and top-rated restaurants, this property offers the perfect blend of city convenience and coastal charm. Don't miss out—schedule your showing today!
Zillow last checked: 8 hours ago
Listing updated: April 01, 2025 at 09:01am
Listed by:
Keller Williams Coastal and Lakes & Mountains Realty
Bought with:
Keller Williams Realty
Source: Maine Listings,MLS#: 1614736
Facts & features
Interior
Bedrooms & bathrooms
- Bedrooms: 6
- Bathrooms: 2
- Full bathrooms: 2
Heating
- Baseboard, Hot Water, Zoned
Cooling
- None
Features
- 1st Floor Bedroom, Bathtub, Shower
- Flooring: Tile, Wood
- Windows: Double Pane Windows
- Basement: Bulkhead,Interior Entry,Full,Unfinished
Interior area
- Total structure area: 1,700
- Total interior livable area: 1,700 sqft
- Finished area above ground: 1,700
- Finished area below ground: 0
Property
Parking
- Parking features: Paved, On Site
Features
- Stories: 2
- Patio & porch: Deck, Porch
Lot
- Size: 2,178 sqft
- Features: City Lot, Neighborhood, Corner Lot, Level, Sidewalks
Details
- Parcel number: BIDDM34L301
- Zoning: R2
- Other equipment: Cable, Internet Access Available
Construction
Type & style
- Home type: MultiFamily
- Architectural style: Other
- Property subtype: Multi Family
Materials
- Wood Frame, Asbestos, Shingle Siding
- Roof: Membrane,Shingle
Condition
- Year built: 1920
Utilities & green energy
- Electric: Circuit Breakers
- Sewer: Public Sewer
- Water: Public
- Utilities for property: Utilities On
Green energy
- Energy efficient items: Ceiling Fans
Community & neighborhood
Location
- Region: Biddeford
Other
Other facts
- Road surface type: Paved
Price history
| Date | Event | Price |
|---|---|---|
| 4/1/2025 | Sold | $495,000$291/sqft |
Source: | ||
| 4/1/2025 | Pending sale | $495,000$291/sqft |
Source: | ||
| 2/27/2025 | Contingent | $495,000$291/sqft |
Source: | ||
| 2/20/2025 | Listed for sale | $495,000+46%$291/sqft |
Source: | ||
| 6/30/2021 | Sold | $339,000$199/sqft |
Source: | ||
Public tax history
| Year | Property taxes | Tax assessment |
|---|---|---|
| 2024 | $3,687 +10.2% | $259,300 +1.7% |
| 2023 | $3,346 +20.6% | $255,000 +50.8% |
| 2022 | $2,775 +32.1% | $169,100 +46.8% |
Find assessor info on the county website
Neighborhood: 04005
Nearby schools
GreatSchools rating
- NAJohn F Kennedy Memorial SchoolGrades: PK-KDistance: 0.5 mi
- 3/10Biddeford Middle SchoolGrades: 5-8Distance: 0.9 mi
- 5/10Biddeford High SchoolGrades: 9-12Distance: 0.9 mi

Get pre-qualified for a loan
At Zillow Home Loans, we can pre-qualify you in as little as 5 minutes with no impact to your credit score.An equal housing lender. NMLS #10287.



