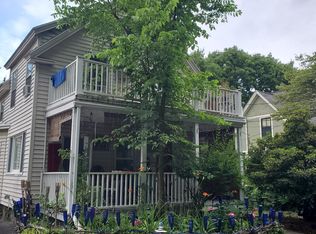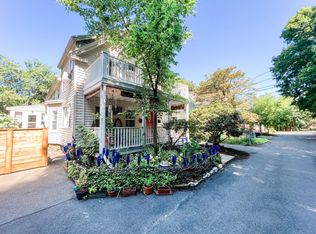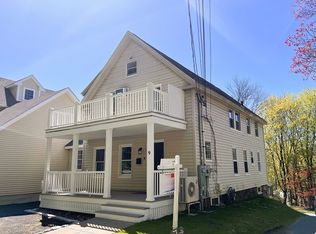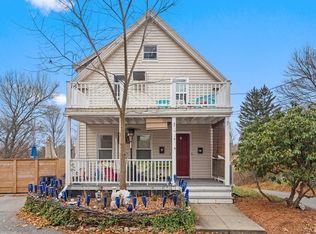Sold for $1,050,000 on 06/20/25
$1,050,000
11 Hartigan Ct #11, Andover, MA 01810
4beds
3,126sqft
Condex, Townhouse
Built in 2025
-- sqft lot
$-- Zestimate®
$336/sqft
$-- Estimated rent
Home value
Not available
Estimated sales range
Not available
Not available
Zestimate® history
Loading...
Owner options
Explore your selling options
What's special
New Construction in a prime location! Stunning new home ideally situated within the Bancroft Elementary and Doherty Middle School district and just a stone's throw away from downtown, the commuter rail, and a variety of shops, making it perfect for both convenience and community. This spacious home boasts 4 bedrooms and 2.5 baths, featuring a well-designed layout that includes a second-floor laundry for added convenience. The gourmet kitchen flows seamlessly into the open concept living area, making it perfect for entertaining or gatherings. Elegant hardwood floors throughout add a touch of sophistication and warmth. Step outside to enjoy the private lot, complete with a south-facing deck that invites natural light and offers a perfect spot for relaxation. The home also includes a one-car attached garage and a walk-out lower level with sliding doors that lead to a fenced backyard—potential for easy finishing options. Don't miss out on the opportunity to make it yours.
Zillow last checked: 8 hours ago
Listing updated: June 20, 2025 at 11:20am
Listed by:
The Carroll Group 978-475-2100,
RE/MAX Partners 978-475-2100,
Thomas Carroll 978-502-8347
Bought with:
Samita Mandelia
Coldwell Banker Realty - Lexington
Source: MLS PIN,MLS#: 73332797
Facts & features
Interior
Bedrooms & bathrooms
- Bedrooms: 4
- Bathrooms: 3
- Full bathrooms: 2
- 1/2 bathrooms: 1
Primary bedroom
- Features: Walk-In Closet(s), Flooring - Hardwood, Recessed Lighting
- Level: Second
- Area: 192
- Dimensions: 16 x 12
Bedroom 2
- Features: Flooring - Hardwood, Recessed Lighting
- Level: Second
- Area: 168
- Dimensions: 12 x 14
Bedroom 3
- Features: Flooring - Hardwood, Recessed Lighting
- Level: Second
- Area: 168
- Dimensions: 12 x 14
Bedroom 4
- Features: Flooring - Wall to Wall Carpet, Recessed Lighting
- Level: Third
- Area: 483
- Dimensions: 21 x 23
Primary bathroom
- Features: Yes
Bathroom 1
- Features: Bathroom - Half, Flooring - Stone/Ceramic Tile
- Level: First
- Area: 40
- Dimensions: 5 x 8
Bathroom 2
- Features: Bathroom - Full, Closet - Linen, Flooring - Stone/Ceramic Tile
- Level: Second
- Area: 90
- Dimensions: 10 x 9
Bathroom 3
- Features: Bathroom - Full, Bathroom - Double Vanity/Sink, Bathroom - Tiled With Shower Stall, Closet - Linen, Flooring - Stone/Ceramic Tile
- Level: Second
- Area: 81
- Dimensions: 9 x 9
Dining room
- Features: Flooring - Hardwood, Recessed Lighting, Crown Molding
- Level: First
- Area: 272
- Dimensions: 17 x 16
Kitchen
- Features: Flooring - Hardwood, Pantry, Countertops - Stone/Granite/Solid, Kitchen Island, Exterior Access, Open Floorplan, Recessed Lighting, Slider, Stainless Steel Appliances, Lighting - Pendant
- Level: First
- Area: 304
- Dimensions: 19 x 16
Living room
- Features: Flooring - Hardwood, Recessed Lighting, Crown Molding
- Level: First
- Area: 238
- Dimensions: 17 x 14
Office
- Features: Flooring - Wall to Wall Carpet, Recessed Lighting
- Level: Third
- Area: 462
- Dimensions: 21 x 22
Heating
- Central, Forced Air, Natural Gas, Individual, Unit Control
Cooling
- Central Air
Appliances
- Laundry: Flooring - Stone/Ceramic Tile, Second Floor, In Unit
Features
- Recessed Lighting, Closet, Closet/Cabinets - Custom Built, Office, Foyer
- Flooring: Tile, Carpet, Hardwood, Flooring - Wall to Wall Carpet, Flooring - Hardwood
- Doors: Insulated Doors
- Windows: Insulated Windows
- Has basement: Yes
- Number of fireplaces: 1
- Fireplace features: Dining Room
- Common walls with other units/homes: End Unit
Interior area
- Total structure area: 3,126
- Total interior livable area: 3,126 sqft
- Finished area above ground: 3,126
- Finished area below ground: 0
Property
Parking
- Total spaces: 4
- Parking features: Attached, Off Street
- Attached garage spaces: 1
Features
- Entry location: Unit Placement(Street)
- Patio & porch: Deck
- Exterior features: Deck
Details
- Zoning: SRA
Construction
Type & style
- Home type: Townhouse
- Property subtype: Condex, Townhouse
Materials
- Frame
- Roof: Shingle
Condition
- Year built: 2025
- Major remodel year: 2025
Details
- Warranty included: Yes
Utilities & green energy
- Electric: 220 Volts, Circuit Breakers, 200+ Amp Service
- Sewer: Public Sewer
- Water: Public
- Utilities for property: for Gas Range, for Gas Oven, Icemaker Connection
Community & neighborhood
Community
- Community features: Public Transportation, Shopping, Walk/Jog Trails, Golf, Highway Access, Private School, Public School, T-Station
Location
- Region: Andover
Price history
| Date | Event | Price |
|---|---|---|
| 6/20/2025 | Sold | $1,050,000-4.5%$336/sqft |
Source: MLS PIN #73332797 | ||
| 5/2/2025 | Contingent | $1,099,900$352/sqft |
Source: MLS PIN #73332797 | ||
| 2/5/2025 | Listed for sale | $1,099,900$352/sqft |
Source: MLS PIN #73332797 | ||
Public tax history
Tax history is unavailable.
Neighborhood: 01810
Nearby schools
GreatSchools rating
- 9/10Bancroft Elementary SchoolGrades: K-5Distance: 1.8 mi
- 8/10Andover West Middle SchoolGrades: 6-8Distance: 0.5 mi
- 10/10Andover High SchoolGrades: 9-12Distance: 0.7 mi
Schools provided by the listing agent
- Elementary: Bancroft
- Middle: Doherty
- High: Ahs
Source: MLS PIN. This data may not be complete. We recommend contacting the local school district to confirm school assignments for this home.

Get pre-qualified for a loan
At Zillow Home Loans, we can pre-qualify you in as little as 5 minutes with no impact to your credit score.An equal housing lender. NMLS #10287.



