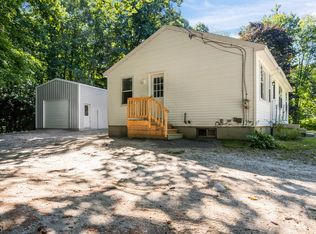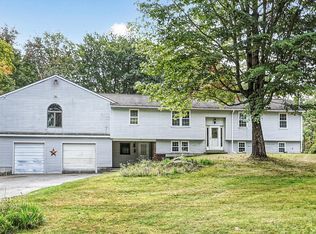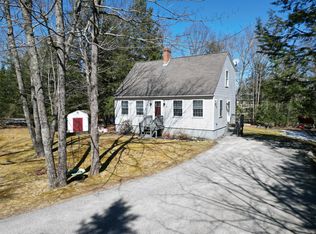Closed
$675,000
11 Haven Road, Windham, ME 04062
6beds
4,170sqft
Single Family Residence
Built in 1990
1.8 Acres Lot
$681,900 Zestimate®
$162/sqft
$4,127 Estimated rent
Home value
$681,900
$634,000 - $730,000
$4,127/mo
Zestimate® history
Loading...
Owner options
Explore your selling options
What's special
Huge Price Drop! Tucked away on a quiet street in Windham, this unique home offers exceptional space and value with an additional apartment. The main home lives like a 5-bedroom, 2-bath layout, anchored by an oversized fireplace that gives chalet-style warmth and character. The updated kitchen overlooks a large, private backyard — perfect for gatherings or quiet evenings.
The primary suite is located above the garage, offering privacy and separation from the opposite wing of the home, which features three additional bedrooms and a full bath. The lower level includes a 1-bedroom accessory dwelling unit (ADU) with its own entrance down a set of steps, an oversized office, and dedicated storage — ideal for multi-generational living, guests, or rental income.
Major upgrades include a brand-new roof, new septic system, fresh driveway, and new paint throughout. Be sure to review the floor plans — the square footage and layout provide impressive flexibility.
Whether you're looking for room to grow or the opportunity to generate income, this home is ready to deliver.
Zillow last checked: 8 hours ago
Listing updated: November 08, 2025 at 04:07am
Listed by:
Real Broker 207-756-2442
Bought with:
Keller Williams Realty
Keller Williams Realty
Source: Maine Listings,MLS#: 1630718
Facts & features
Interior
Bedrooms & bathrooms
- Bedrooms: 6
- Bathrooms: 3
- Full bathrooms: 3
Primary bedroom
- Level: Second
Bedroom 1
- Level: Second
Bedroom 2
- Level: Second
Bedroom 3
- Level: Second
Bedroom 4
- Level: Second
Bedroom 5
- Level: First
Great room
- Level: Second
Kitchen
- Level: Second
Kitchen
- Level: First
Living room
- Level: First
Office
- Level: First
Heating
- Baseboard, Hot Water, Zoned
Cooling
- None, Window Unit(s)
Features
- Bathtub, In-Law Floorplan, Shower, Storage, Walk-In Closet(s), Primary Bedroom w/Bath
- Flooring: Laminate, Tile, Wood
- Basement: Finished,Full
- Number of fireplaces: 1
Interior area
- Total structure area: 4,170
- Total interior livable area: 4,170 sqft
- Finished area above ground: 2,550
- Finished area below ground: 1,620
Property
Parking
- Total spaces: 3
- Parking features: Paved, 11 - 20 Spaces
- Attached garage spaces: 3
Features
- Levels: Multi/Split
- Has view: Yes
- View description: Trees/Woods
Lot
- Size: 1.80 Acres
- Features: Rural, Suburban, Open Lot, Rolling Slope, Landscaped
Details
- Parcel number: WINMM7B60LL
- Zoning: RES
Construction
Type & style
- Home type: SingleFamily
- Architectural style: Other,Raised Ranch,Split Level
- Property subtype: Single Family Residence
Materials
- Wood Frame, Clapboard, Wood Siding
- Roof: Shingle
Condition
- Year built: 1990
Utilities & green energy
- Electric: Circuit Breakers
- Sewer: Private Sewer
- Water: Private, Well
Community & neighborhood
Location
- Region: Windham
Other
Other facts
- Road surface type: Paved
Price history
| Date | Event | Price |
|---|---|---|
| 11/5/2025 | Sold | $675,000+4%$162/sqft |
Source: | ||
| 10/1/2025 | Pending sale | $649,000$156/sqft |
Source: | ||
| 9/18/2025 | Contingent | $649,000$156/sqft |
Source: | ||
| 9/2/2025 | Price change | $649,000-7.2%$156/sqft |
Source: | ||
| 8/18/2025 | Price change | $699,000-6.2%$168/sqft |
Source: | ||
Public tax history
| Year | Property taxes | Tax assessment |
|---|---|---|
| 2024 | $7,660 +8.1% | $667,800 +5.6% |
| 2023 | $7,085 +6.7% | $632,600 +10.6% |
| 2022 | $6,641 +4.2% | $572,000 +34.7% |
Find assessor info on the county website
Neighborhood: 04062
Nearby schools
GreatSchools rating
- 5/10Windham Primary SchoolGrades: K-3Distance: 2.8 mi
- 4/10Windham Middle SchoolGrades: 6-8Distance: 2.9 mi
- 6/10Windham High SchoolGrades: 9-12Distance: 2.9 mi
Get pre-qualified for a loan
At Zillow Home Loans, we can pre-qualify you in as little as 5 minutes with no impact to your credit score.An equal housing lender. NMLS #10287.
Sell with ease on Zillow
Get a Zillow Showcase℠ listing at no additional cost and you could sell for —faster.
$681,900
2% more+$13,638
With Zillow Showcase(estimated)$695,538


