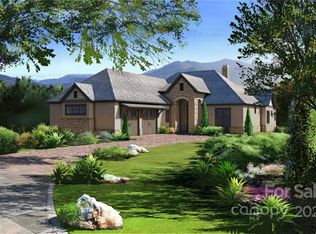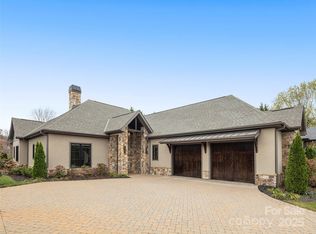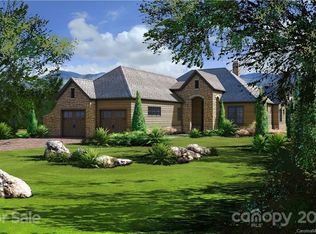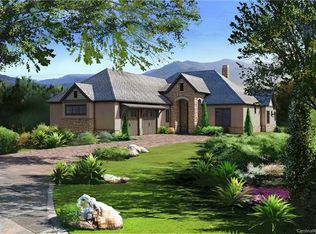Closed
$1,250,000
11 Haverhill Way, Arden, NC 28704
3beds
2,313sqft
Single Family Residence
Built in 2022
0.29 Acres Lot
$-- Zestimate®
$540/sqft
$3,573 Estimated rent
Home value
Not available
Estimated sales range
Not available
$3,573/mo
Zestimate® history
Loading...
Owner options
Explore your selling options
What's special
This beautiful home boasts a spacious, open floor plan ideal for both entertaining and relaxing. The gourmet kitchen is a chef's dream, featuring sleek white cabinetry, quartz countertops, and high-end appliances. A large island provides plenty of space for casual dining or meal prep. The living room is filled with natural light, offering stunning views of the surrounding landscape. A cozy fireplace creates a warm, inviting atmosphere perfect for cool evenings. The master suite is a luxurious retreat with a spa-like bathroom, soaking tub, and walk-in closet. The home also includes a formal dining area for hosting dinner parties or family meals. Outdoors, the large patio and beautifully landscaped yard provide the perfect setting for outdoor enjoyment.
11 Haverhill Way is the ideal place to call home, combining comfort, style, and peaceful living in a desirable location. Membership to the Cliffs at Walnut Cove is available providing access to all 7 Cliffs Communities.
Zillow last checked: 8 hours ago
Listing updated: August 05, 2025 at 10:05am
Listing Provided by:
Josh Smith josh@walnutcoverealty.com,
Walnut Cove Realty/Allen Tate/Beverly-Hanks
Bought with:
Josh Smith
Walnut Cove Realty/Allen Tate/Beverly-Hanks
Source: Canopy MLS as distributed by MLS GRID,MLS#: 4202002
Facts & features
Interior
Bedrooms & bathrooms
- Bedrooms: 3
- Bathrooms: 4
- Full bathrooms: 3
- 1/2 bathrooms: 1
- Main level bedrooms: 3
Primary bedroom
- Level: Main
Heating
- Zoned
Cooling
- Central Air, Zoned
Appliances
- Included: Dishwasher, Disposal, Double Oven, Gas Range, Microwave, Refrigerator
- Laundry: Laundry Room, Main Level
Features
- Has basement: No
Interior area
- Total structure area: 2,313
- Total interior livable area: 2,313 sqft
- Finished area above ground: 2,313
- Finished area below ground: 0
Property
Parking
- Total spaces: 2
- Parking features: Attached Garage, Garage on Main Level
- Attached garage spaces: 2
Features
- Levels: One
- Stories: 1
- Patio & porch: Patio, Screened
- Exterior features: Lawn Maintenance, Outdoor Kitchen
- Spa features: Community
- Has view: Yes
- View description: Year Round
Lot
- Size: 0.29 Acres
- Features: Level, Views
Details
- Parcel number: 962379197400000
- Zoning: R-2
- Special conditions: Standard
Construction
Type & style
- Home type: SingleFamily
- Property subtype: Single Family Residence
Materials
- Stucco, Stone
- Foundation: Slab
- Roof: Shingle
Condition
- New construction: No
- Year built: 2022
Details
- Builder name: Cliffs Builders
Utilities & green energy
- Sewer: Public Sewer
- Water: City
Community & neighborhood
Community
- Community features: Clubhouse, Fitness Center, Gated, Golf, Pond, Putting Green, Tennis Court(s), Walking Trails
Location
- Region: Arden
- Subdivision: The Cliffs at Walnut Cove
HOA & financial
HOA
- Has HOA: Yes
- HOA fee: $3,315 annually
- Association name: Carlton Property Services
- Second HOA fee: $1,905 quarterly
- Second association name: Carlton Property Services
Other
Other facts
- Listing terms: Cash,Conventional
- Road surface type: Brick, Paved
Price history
| Date | Event | Price |
|---|---|---|
| 7/30/2025 | Sold | $1,250,000-10.7%$540/sqft |
Source: | ||
| 6/27/2025 | Price change | $1,399,000-6.7%$605/sqft |
Source: | ||
| 6/25/2025 | Price change | $1,499,000-6.3%$648/sqft |
Source: | ||
| 6/10/2025 | Price change | $1,599,000-3.1%$691/sqft |
Source: | ||
| 4/30/2025 | Price change | $1,650,000-8.1%$713/sqft |
Source: | ||
Public tax history
| Year | Property taxes | Tax assessment |
|---|---|---|
| 2024 | $6,041 +100.8% | $981,300 +94.4% |
| 2023 | $3,009 +174.4% | $504,800 +169.8% |
| 2022 | $1,096 | $187,100 |
Find assessor info on the county website
Neighborhood: 28704
Nearby schools
GreatSchools rating
- 8/10Avery's Creek ElementaryGrades: PK-4Distance: 2.1 mi
- 9/10Valley Springs MiddleGrades: 5-8Distance: 4.1 mi
- 7/10T C Roberson HighGrades: PK,9-12Distance: 4.4 mi
Schools provided by the listing agent
- Elementary: Avery's Creek/Koontz
- Middle: Valley Springs
- High: T.C. Roberson
Source: Canopy MLS as distributed by MLS GRID. This data may not be complete. We recommend contacting the local school district to confirm school assignments for this home.

Get pre-qualified for a loan
At Zillow Home Loans, we can pre-qualify you in as little as 5 minutes with no impact to your credit score.An equal housing lender. NMLS #10287.



