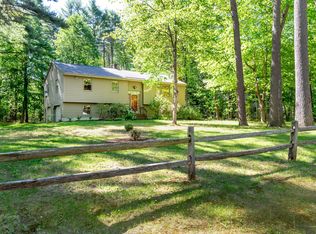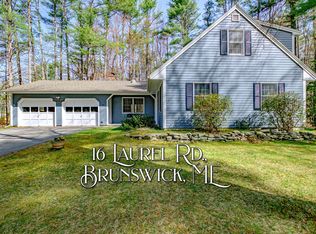Closed
$645,000
11 Hemlock Road, Brunswick, ME 04011
5beds
2,627sqft
Single Family Residence
Built in 1976
0.71 Acres Lot
$677,600 Zestimate®
$246/sqft
$3,335 Estimated rent
Home value
$677,600
$617,000 - $745,000
$3,335/mo
Zestimate® history
Loading...
Owner options
Explore your selling options
What's special
OPEN HOUSE SATURDAY 8/10/2024 1:00-3:00PM - Amazing opportunity to live in one of Brunswick's most desirable neighborhoods. This 1970s colonial style home has five bedrooms, one full bath and two half baths. Attached two car garage leads you to main floor which has two dining areas and two living rooms areas for ample space. Sunroom sits off dining room and overlooks a luscious backyard with beautiful azalea in full bloom this spring. Tidy basement great for storage or finish off for some extra space. Home feels especially comfortable and cozy with two sided brick fireplace and propane stove in added family room. Den area off main living room serves for a hobby room or in-home office. Recently repaired roof from storm damage. Close to schools, grocery, shopping and downtown restaurants and more. A must see for your families needs! SELLER CONCESSION AVAILABLE
Zillow last checked: 8 hours ago
Listing updated: January 17, 2025 at 07:08pm
Listed by:
Tim Dunham Realty 207-729-7297
Bought with:
Tim Dunham Realty
Tim Dunham Realty
Source: Maine Listings,MLS#: 1590600
Facts & features
Interior
Bedrooms & bathrooms
- Bedrooms: 5
- Bathrooms: 3
- Full bathrooms: 2
- 1/2 bathrooms: 1
Primary bedroom
- Features: Closet, Full Bath
- Level: Second
- Area: 299.28 Square Feet
- Dimensions: 23.2 x 12.9
Bedroom 2
- Features: Closet
- Level: Second
- Area: 110.24 Square Feet
- Dimensions: 10.6 x 10.4
Bedroom 3
- Features: Closet
- Level: Second
- Area: 158.4 Square Feet
- Dimensions: 9.9 x 16
Bedroom 4
- Features: Closet
- Level: Second
- Area: 179.2 Square Feet
- Dimensions: 14 x 12.8
Bedroom 5
- Features: Closet
- Level: Second
- Area: 167.68 Square Feet
- Dimensions: 13.1 x 12.8
Den
- Features: Wood Burning Fireplace
- Level: First
- Area: 144.54 Square Feet
- Dimensions: 9.9 x 14.6
Dining room
- Features: Formal
- Level: First
- Area: 163.48 Square Feet
- Dimensions: 12.2 x 13.4
Family room
- Features: Built-in Features, Heat Stove, Wood Burning Fireplace
- Level: First
- Area: 287.98 Square Feet
- Dimensions: 23.8 x 12.1
Kitchen
- Features: Breakfast Nook, Eat-in Kitchen
- Level: First
- Area: 254.73 Square Feet
- Dimensions: 19.01 x 13.4
Living room
- Features: Built-in Features, Wood Burning Fireplace
- Level: First
- Area: 264.26 Square Feet
- Dimensions: 18.1 x 14.6
Mud room
- Features: Closet
- Level: First
- Area: 63.09 Square Feet
- Dimensions: 9 x 7.01
Sunroom
- Features: Three-Season
- Level: First
- Area: 121.94 Square Feet
- Dimensions: 9.1 x 13.4
Heating
- Baseboard, Hot Water, Zoned, Stove
Cooling
- None
Appliances
- Included: Cooktop, Dishwasher, Dryer, Refrigerator, Wall Oven, Washer
Features
- Bathtub, Pantry, Shower, Storage, Primary Bedroom w/Bath
- Flooring: Carpet, Tile, Wood
- Basement: Bulkhead,Interior Entry,Full,Unfinished
- Number of fireplaces: 1
Interior area
- Total structure area: 2,627
- Total interior livable area: 2,627 sqft
- Finished area above ground: 2,627
- Finished area below ground: 0
Property
Parking
- Total spaces: 2
- Parking features: Paved, 5 - 10 Spaces, On Site, Off Street, Tandem, Garage Door Opener
- Attached garage spaces: 2
Features
- Patio & porch: Deck, Porch
- Has view: Yes
- View description: Trees/Woods
Lot
- Size: 0.71 Acres
- Features: Near Shopping, Near Town, Neighborhood, Suburban, Near Railroad, Level, Open Lot, Sidewalks, Landscaped, Wooded
Details
- Additional structures: Shed(s)
- Parcel number: BRUNMU10L066
- Zoning: Res
- Other equipment: Cable, Internet Access Available
Construction
Type & style
- Home type: SingleFamily
- Architectural style: Colonial,Garrison
- Property subtype: Single Family Residence
Materials
- Wood Frame, Clapboard, Vinyl Siding
- Roof: Pitched,Shingle
Condition
- Year built: 1976
Utilities & green energy
- Electric: Circuit Breakers
- Sewer: Private Sewer
- Water: Public
- Utilities for property: Utilities On
Community & neighborhood
Location
- Region: Brunswick
- Subdivision: Meadowbrook
Other
Other facts
- Road surface type: Paved
Price history
| Date | Event | Price |
|---|---|---|
| 11/14/2024 | Pending sale | $679,000+5.3%$258/sqft |
Source: | ||
| 11/13/2024 | Sold | $645,000-5%$246/sqft |
Source: | ||
| 10/3/2024 | Contingent | $679,000$258/sqft |
Source: | ||
| 8/23/2024 | Price change | $679,000-0.7%$258/sqft |
Source: | ||
| 8/8/2024 | Listed for sale | $684,000$260/sqft |
Source: | ||
Public tax history
| Year | Property taxes | Tax assessment |
|---|---|---|
| 2024 | $8,288 +2% | $347,500 -0.4% |
| 2023 | $8,128 +8.6% | $349,000 +1.2% |
| 2022 | $7,483 +6.8% | $345,000 +0.3% |
Find assessor info on the county website
Neighborhood: 04011
Nearby schools
GreatSchools rating
- 8/10Harriet Beecher Stowe ElementaryGrades: 3-5Distance: 1 mi
- 8/10Brunswick Jr High SchoolGrades: 6-8Distance: 0.7 mi
- 6/10Brunswick High SchoolGrades: 9-12Distance: 0.8 mi
Get pre-qualified for a loan
At Zillow Home Loans, we can pre-qualify you in as little as 5 minutes with no impact to your credit score.An equal housing lender. NMLS #10287.
Sell with ease on Zillow
Get a Zillow Showcase℠ listing at no additional cost and you could sell for —faster.
$677,600
2% more+$13,552
With Zillow Showcase(estimated)$691,152

