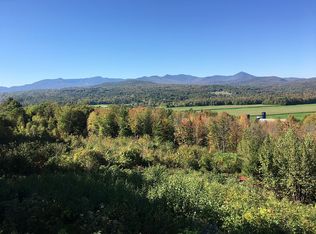Closed
Listed by:
Thomas W Mannion,
Rusty Nail Real Estate 802-371-7007
Bought with: KW Vermont-Stowe
$1,100,000
11 High Meadow Road, Stowe, VT 05672
4beds
2,626sqft
Single Family Residence
Built in 1988
2.74 Acres Lot
$1,096,800 Zestimate®
$419/sqft
$4,574 Estimated rent
Home value
$1,096,800
Estimated sales range
Not available
$4,574/mo
Zestimate® history
Loading...
Owner options
Explore your selling options
What's special
Step inside to discover a warm and inviting living room featuring soaring cathedral ceilings, a cozy fireplace, and panoramic mountain views—an ideal space to unwind after a day on the slopes. The eat in kitchen is ideal for the family and children. The 3 season sunroom, complete with a built-in gourmet grill, is perfect for entertaining or enjoying a quiet evening at home. Upstairs, you’ll find two bright and spacious bedrooms, each complemented by its own full bathroom. The finished basement is designed for fun and relaxation, boasting a professional-grade pool table and a fully equipped ice cream bar—perfect for entertaining. It should be noted the home has extensive storage on all levels. Outside, enjoy a private yard with a large patio ideal for gatherings or peaceful reflection while soaking in the stunning surroundings. The home also features a newly painted exterior, a brand-new roof, an updated septic system, and an oversized 4-car garage with a car lift. Whether you're looking for a mountain getaway or a home to create lasting memories with loved ones, this is perfect.
Zillow last checked: 8 hours ago
Listing updated: September 26, 2025 at 12:46pm
Listed by:
Thomas W Mannion,
Rusty Nail Real Estate 802-371-7007
Bought with:
Steve Lawrence
KW Vermont-Stowe
Source: PrimeMLS,MLS#: 5048042
Facts & features
Interior
Bedrooms & bathrooms
- Bedrooms: 4
- Bathrooms: 5
- Full bathrooms: 5
Heating
- Propane
Cooling
- Wall Unit(s)
Appliances
- Included: ENERGY STAR Qualified Dishwasher, ENERGY STAR Qualified Dryer, Range Hood, Microwave, Gas Range, ENERGY STAR Qualified Refrigerator, Trash Compactor, ENERGY STAR Qualified Washer, Propane Water Heater
Features
- Basement: Finished,Walk-Out Access
Interior area
- Total structure area: 4,046
- Total interior livable area: 2,626 sqft
- Finished area above ground: 2,626
- Finished area below ground: 0
Property
Parking
- Total spaces: 4
- Parking features: Gravel
- Garage spaces: 4
Features
- Levels: Two
- Stories: 2
- Has view: Yes
- View description: Mountain(s)
- Waterfront features: Pond
Lot
- Size: 2.74 Acres
- Features: Interior Lot, Landscaped, Views
Details
- Parcel number: 62119512674
- Zoning description: Residental
Construction
Type & style
- Home type: SingleFamily
- Architectural style: New Englander
- Property subtype: Single Family Residence
Materials
- Wood Siding
- Foundation: Concrete
- Roof: Architectural Shingle
Condition
- New construction: No
- Year built: 1988
Utilities & green energy
- Electric: 200+ Amp Service, Circuit Breakers
- Sewer: 1000 Gallon, Mound Septic, On-Site Septic Exists
- Utilities for property: Cable, Propane, Underground Utilities
Community & neighborhood
Location
- Region: Stowe
- Subdivision: Mansfield View
Other
Other facts
- Road surface type: Gravel
Price history
| Date | Event | Price |
|---|---|---|
| 9/26/2025 | Sold | $1,100,000-7.9%$419/sqft |
Source: | ||
| 8/17/2025 | Contingent | $1,195,000$455/sqft |
Source: | ||
| 7/29/2025 | Price change | $1,195,000-7.7%$455/sqft |
Source: | ||
| 6/23/2025 | Listed for sale | $1,295,000$493/sqft |
Source: | ||
Public tax history
| Year | Property taxes | Tax assessment |
|---|---|---|
| 2024 | -- | $1,253,400 +136.7% |
| 2023 | -- | $529,500 |
| 2022 | -- | $529,500 |
Find assessor info on the county website
Neighborhood: 05672
Nearby schools
GreatSchools rating
- 9/10Stowe Elementary SchoolGrades: PK-5Distance: 2.6 mi
- 8/10Stowe Middle SchoolGrades: 6-8Distance: 4.4 mi
- NASTOWE HIGH SCHOOLGrades: 9-12Distance: 4.4 mi
Get pre-qualified for a loan
At Zillow Home Loans, we can pre-qualify you in as little as 5 minutes with no impact to your credit score.An equal housing lender. NMLS #10287.
