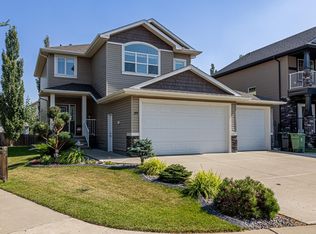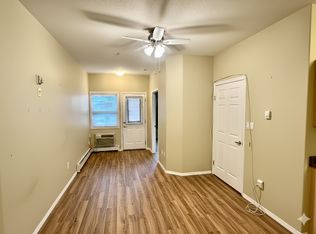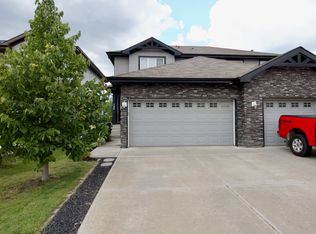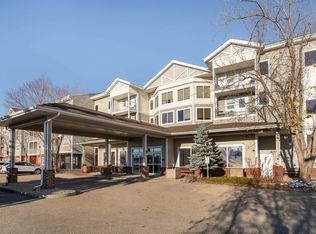Unique 3047 square foot split level 2 Storey! Entering through the front doors will begin your tour, starting in Livingroom and attached optional formal dining or open den area. Kitchen is as large as you could ever find and is the heart of this home. Also over looks family and dining room. Gather in family room with sizeable windows to back yard. Upper level laundry. Hardwood floors and ceramic tile flooring in most areas of home. Upper level features enormous bonus room with plenty of windows allowing a considerable amount of natural light. Two sizeable bedrooms. 320 square foot Master bedroom retreat will lock you into dreamland. Ensuite boasts walk in closet, double shower, double sink and jet tub. Basement is fully finished with 9' ceilings. Separate entrance from outside to basement. Triple car garage being a tandem. High ceilings will support a car hoist for recreational toys / car. SHOWS INCREDIBLY WELL!
This property is off market, which means it's not currently listed for sale or rent on Zillow. This may be different from what's available on other websites or public sources.



