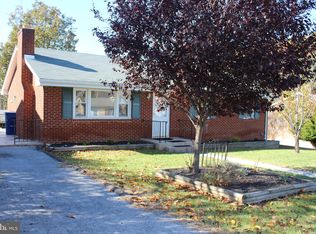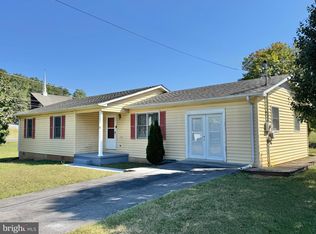Sold for $435,000 on 09/07/23
$435,000
11 Hillvue St, Front Royal, VA 22630
3beds
1,820sqft
Single Family Residence
Built in 1972
0.39 Acres Lot
$444,700 Zestimate®
$239/sqft
$2,349 Estimated rent
Home value
$444,700
$422,000 - $467,000
$2,349/mo
Zestimate® history
Loading...
Owner options
Explore your selling options
What's special
Welcome to this beautifully renovated ranch-style home, conveniently located on a large corner lot. This charming brick residence features 3 bedrooms and 2 full baths, offering ample space for comfortable living. The main level boasts a desirable layout, including a convenient laundry area. Step inside and be impressed by the stunning updates throughout. The home showcases a brand new roof, HVAC system, windows and doors, ensuring energy efficiency and peace of mind. The modern LVL floors add a touch of elegance and durability to the living spaces. The kitchen is a chef's dream, with newly installed cabinets, quartz countertops, and top-of-the-line appliances. The adjacent dining area is perfect for gathering with loved ones. Relax and unwind in the master suite, which includes a custom tile shower in the ensuite bathroom. Two additional bedrooms provide versatile space for guests, a home office, or hobbies. The second full bath is also totally updated. The basement features a finished recreation room, complete with a cozy fireplace, offering an ideal space for entertainment or relaxation. Outside, the carport provides convenient covered parking for your vehicles. This home's location is a true asset, with easy access to schools, shopping, and just minutes away from I-66, providing a smooth commute to nearby areas. The large corner lot provides ample outdoor space for activities and potential landscaping opportunities. Don't miss the chance to make this completely renovated ranch-style home yours. Schedule a showing today and experience the comfort and convenience this property has to offer!"
Zillow last checked: 9 hours ago
Listing updated: September 07, 2023 at 08:59am
Listed by:
Daryl Stout 540-660-5538,
Weichert Realtors - Blue Ribbon
Bought with:
Melissa Sue Randolph
RE/MAX Real Estate Connections
Source: Bright MLS,MLS#: VAWR2006158
Facts & features
Interior
Bedrooms & bathrooms
- Bedrooms: 3
- Bathrooms: 2
- Full bathrooms: 2
- Main level bathrooms: 2
- Main level bedrooms: 3
Basement
- Area: 500
Heating
- Heat Pump, Electric
Cooling
- Central Air, Electric
Appliances
- Included: Electric Water Heater
- Laundry: Main Level
Features
- Basement: Partially Finished,Walk-Out Access
- Number of fireplaces: 1
Interior area
- Total structure area: 1,820
- Total interior livable area: 1,820 sqft
- Finished area above ground: 1,320
- Finished area below ground: 500
Property
Parking
- Total spaces: 1
- Parking features: Attached Carport
- Carport spaces: 1
Accessibility
- Accessibility features: Entry Slope <1'
Features
- Levels: Two
- Stories: 2
- Pool features: None
Lot
- Size: 0.39 Acres
Details
- Additional structures: Above Grade, Below Grade
- Parcel number: 20A107 1
- Zoning: R
- Special conditions: Standard
Construction
Type & style
- Home type: SingleFamily
- Architectural style: Ranch/Rambler
- Property subtype: Single Family Residence
Materials
- Brick
- Foundation: Permanent
Condition
- Excellent
- New construction: No
- Year built: 1972
Utilities & green energy
- Sewer: Public Septic, Public Sewer
- Water: Public
Community & neighborhood
Location
- Region: Front Royal
- Subdivision: None Available
Other
Other facts
- Listing agreement: Exclusive Right To Sell
- Ownership: Fee Simple
Price history
| Date | Event | Price |
|---|---|---|
| 9/7/2023 | Sold | $435,000-1.1%$239/sqft |
Source: | ||
| 8/12/2023 | Pending sale | $439,900$242/sqft |
Source: | ||
| 7/28/2023 | Listed for sale | $439,900+85.9%$242/sqft |
Source: | ||
| 3/31/2023 | Sold | $236,600+18.4%$130/sqft |
Source: | ||
| 3/21/2023 | Pending sale | $199,900$110/sqft |
Source: | ||
Public tax history
| Year | Property taxes | Tax assessment |
|---|---|---|
| 2024 | $1,567 +40% | $295,600 +29.4% |
| 2023 | $1,119 +7.9% | $228,400 +44.2% |
| 2022 | $1,038 | $158,400 |
Find assessor info on the county website
Neighborhood: 22630
Nearby schools
GreatSchools rating
- 7/10Hilda J. Barbour Elementary SchoolGrades: PK-5Distance: 0.9 mi
- 4/10New Warren County Middle SchoolGrades: 6-8Distance: 1.7 mi
- 6/10Warren County High SchoolGrades: 9-12Distance: 0.7 mi
Schools provided by the listing agent
- District: Warren County Public Schools
Source: Bright MLS. This data may not be complete. We recommend contacting the local school district to confirm school assignments for this home.

Get pre-qualified for a loan
At Zillow Home Loans, we can pre-qualify you in as little as 5 minutes with no impact to your credit score.An equal housing lender. NMLS #10287.

