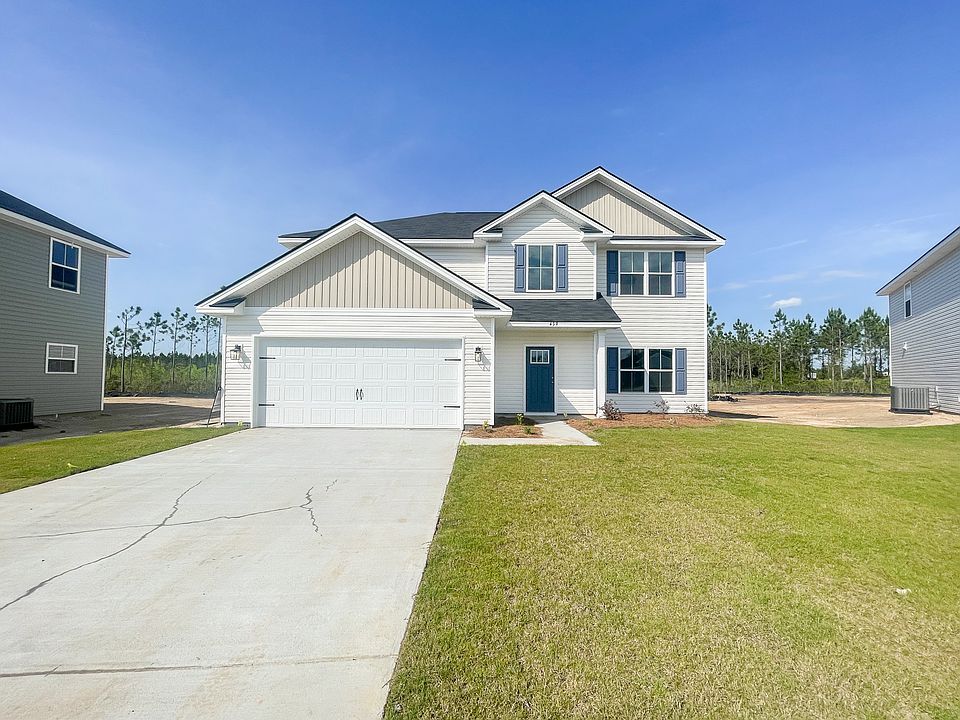Two story home with open concept living space on the main floor! Ella plan in Boundary Hall, situated on the edge of Liberty County. Minutes to Hinesville, Ft. Stewart and Ludowici. Step into the Ella plan and find a formal dining room off the foyer. Access to the two-car garage and half bath also found off the foyer. Moving further into the home, the kitchen sits open to the breakfast area and family room. Find white cabinetry, granite counters & stainless appliances in the kitchen. Look out to the family room with fireplace from the island! Take a step onto the patio from the breakfast area! Upstairs, find 3 bedrooms - all with walk-in closets, along with a hall bath, laundry room & the primary suite. Within the primary suite is a private bath with soaking tub, separate shower, dual vanity with granite counter & walk-in closet. Estimated completion is October 2025.
Pending
$302,000
11 Hollis Ln, Hinesville, GA 31313
4beds
2,283sqft
Single Family Residence
Built in 2025
6,969.6 Square Feet Lot
$302,300 Zestimate®
$132/sqft
$-- HOA
What's special
Open concept living spaceWalk-in closetStainless appliancesSeparate showerGranite countersWhite cabinetryFormal dining room
Call: (912) 455-7260
- 54 days
- on Zillow |
- 80 |
- 5 |
Zillow last checked: 7 hours ago
Listing updated: August 01, 2025 at 12:13pm
Listed by:
Susan Ayers 678-344-1600,
Clickit Realty
Source: HABR,MLS#: 160982
Travel times
Schedule tour
Select your preferred tour type — either in-person or real-time video tour — then discuss available options with the builder representative you're connected with.
Facts & features
Interior
Bedrooms & bathrooms
- Bedrooms: 4
- Bathrooms: 3
- Full bathrooms: 2
- 1/2 bathrooms: 1
Appliances
- Included: Dishwasher, Disposal, Refrigerator
Features
- Formal Dining Room
- Attic: Pull Down Stairs
- Has fireplace: Yes
Interior area
- Total structure area: 2,283
- Total interior livable area: 2,283 sqft
Video & virtual tour
Property
Parking
- Total spaces: 2
- Parking features: Attached
- Attached garage spaces: 2
Features
- Levels: Two
- Fencing: None
Lot
- Size: 6,969.6 Square Feet
- Features: Level
Details
- Parcel number: 041B038
Construction
Type & style
- Home type: SingleFamily
- Property subtype: Single Family Residence
Materials
- Vinyl Siding
- Roof: Shingle,Ridge Vent
Condition
- New construction: Yes
- Year built: 2025
Details
- Builder name: Dryden Enterprises, Inc.
Utilities & green energy
- Sewer: Public Sewer
- Water: Public
Community & HOA
Community
- Subdivision: Boundary Hall
HOA
- Has HOA: Yes
Location
- Region: Hinesville
Financial & listing details
- Price per square foot: $132/sqft
- Date on market: 6/19/2025
About the community
Situated in Walthourville on the edge of Liberty & Long Counties, Boundary Hall will offer a quiet neighborhood setting close to many conveniences! Local area schools, a community skate park plus various shopping & dining locations can be found within minutes of Boundary Hall.
Source: Dryden Enterprises, Inc.

