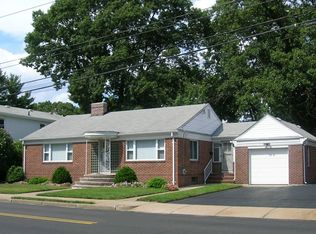Sold for $425,000 on 09/18/25
$425,000
11 Hornbine St, Cranston, RI 02910
2beds
1,400sqft
Single Family Residence
Built in 1937
9,334.91 Square Feet Lot
$427,700 Zestimate®
$304/sqft
$2,591 Estimated rent
Home value
$427,700
$385,000 - $475,000
$2,591/mo
Zestimate® history
Loading...
Owner options
Explore your selling options
What's special
Welcome to this beautifully updated single-family home located in the heart of Cranston, Rhode Island. With 2 spacious bedrooms and 1.5 baths, this home offers the perfect blend of comfort and convenience. The open-concept kitchen is truly a standout, featuring sleek quartz countertops, brand-new stainless steel appliances, and an abundance of cabinet space—ideal for any home chef. The refinished laminate floors throughout the main living areas add warmth and character, while the semi-finished basement presents endless possibilities—transform it into an additional family room, office, or a third bedroom, depending on your needs. Step outside to enjoy the large, private backyard, providing plenty of room for outdoor activities, gardening, or simply relaxing. Whether you're hosting gatherings or unwinding after a long day, this space is a true extension of your living area. Located just minutes from Garden City Shopping Center and offering easy access to major highways, this home is incredibly commuter-friendly, making it a perfect choice for those working in Providence or surrounding areas.
Zillow last checked: 8 hours ago
Listing updated: September 18, 2025 at 02:05pm
Listed by:
The Duque Group 401-808-5611,
Compass
Bought with:
Marvin Webber, RES.0042693
RE/MAX Real Estate Center
Source: StateWide MLS RI,MLS#: 1391789
Facts & features
Interior
Bedrooms & bathrooms
- Bedrooms: 2
- Bathrooms: 2
- Full bathrooms: 1
- 1/2 bathrooms: 1
Bathroom
- Features: Bath w Tub & Shower
Heating
- Oil, Steam
Cooling
- None
Appliances
- Included: Electric Water Heater
Features
- Wall (Dry Wall), Plumbing (Mixed)
- Flooring: Ceramic Tile, Laminate
- Basement: Full,Interior Entry,Partially Finished,Bedroom(s),Common,Laundry,Storage Space,Utility
- Has fireplace: No
- Fireplace features: None
Interior area
- Total structure area: 1,114
- Total interior livable area: 1,400 sqft
- Finished area above ground: 1,114
- Finished area below ground: 286
Property
Parking
- Total spaces: 5
- Parking features: Detached
- Garage spaces: 1
Lot
- Size: 9,334 sqft
Details
- Parcel number: CRANM63L2053U
- Special conditions: Conventional/Market Value
Construction
Type & style
- Home type: SingleFamily
- Architectural style: Cape Cod
- Property subtype: Single Family Residence
Materials
- Dry Wall, Vinyl Siding
- Foundation: Brick/Mortar
Condition
- New construction: No
- Year built: 1937
Utilities & green energy
- Electric: Circuit Breakers
- Sewer: Public Sewer
- Water: Municipal
- Utilities for property: Sewer Connected, Water Connected
Community & neighborhood
Community
- Community features: Near Public Transport, Commuter Bus, Golf, Highway Access, Hospital, Interstate, Private School, Public School, Recreational Facilities, Restaurants, Schools, Near Shopping, Near Swimming, Tennis
Location
- Region: Cranston
HOA & financial
HOA
- Has HOA: No
Price history
| Date | Event | Price |
|---|---|---|
| 9/18/2025 | Sold | $425,000+6.5%$304/sqft |
Source: | ||
| 8/10/2025 | Pending sale | $399,000$285/sqft |
Source: | ||
| 8/6/2025 | Listed for sale | $399,000+216.7%$285/sqft |
Source: | ||
| 7/30/2013 | Sold | $126,000+0.8%$90/sqft |
Source: Public Record | ||
| 4/18/2013 | Listed for sale | $125,000+2%$89/sqft |
Source: RE/MAX PREFERRED #1006755 | ||
Public tax history
| Year | Property taxes | Tax assessment |
|---|---|---|
| 2025 | $4,419 +2% | $318,400 |
| 2024 | $4,333 +3.5% | $318,400 +43.7% |
| 2023 | $4,188 +2.1% | $221,600 |
Find assessor info on the county website
Neighborhood: 02910
Nearby schools
GreatSchools rating
- 5/10Stadium SchoolGrades: K-5Distance: 0.4 mi
- 4/10Hugh B. Bain Middle SchoolGrades: 6-8Distance: 0.5 mi
- 3/10Cranston High School EastGrades: 9-12Distance: 0.4 mi

Get pre-qualified for a loan
At Zillow Home Loans, we can pre-qualify you in as little as 5 minutes with no impact to your credit score.An equal housing lender. NMLS #10287.
Sell for more on Zillow
Get a free Zillow Showcase℠ listing and you could sell for .
$427,700
2% more+ $8,554
With Zillow Showcase(estimated)
$436,254