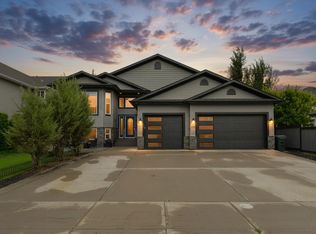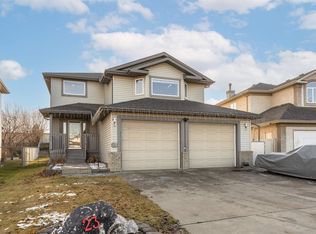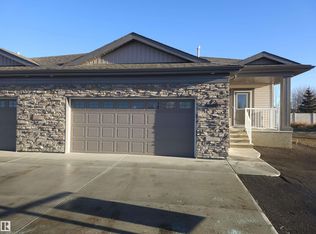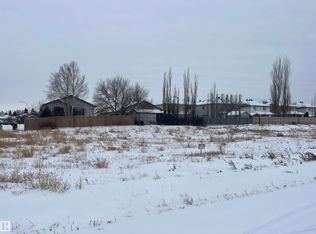Looking for a supersized garage that fits your full-size pickup—with room to spare and a workshop? You've found it! This 4 bedroom ( 2 bed up 2 bed down) bi-level in Harvest Ridge is the perfect family home- tucked away in a quiet cul-de-sac on a massive, private pie-shaped lot—ideal for kids to play. Enjoy the beautifully landscaped yard with a two-tiered deck, cozy firepit, and mature trees—perfect for relaxing or hosting family gatherings. Inside, the open-concept kitchen features upgraded appliances, a gas stove, corner pantry, and vaulted dining nook—open to a warm and inviting living room with a wood- burning fireplace. As a bi-level, this home offers large basement windows, bringing in plenty of natural light to the bright finished lower level—ideal for a playroom, teen retreat, or guest area. Additional features include central A/C, instant hot water, and a new roof (2019). Cannot beat this location close to schools, parks and walking paths.
This property is off market, which means it's not currently listed for sale or rent on Zillow. This may be different from what's available on other websites or public sources.



