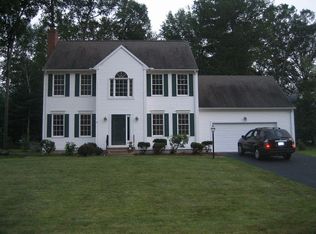Sold for $475,000 on 10/04/24
$475,000
11 Ice Pond Road, Granby, CT 06035
3beds
1,847sqft
Single Family Residence
Built in 1995
0.35 Acres Lot
$508,700 Zestimate®
$257/sqft
$2,895 Estimated rent
Home value
$508,700
$458,000 - $565,000
$2,895/mo
Zestimate® history
Loading...
Owner options
Explore your selling options
What's special
You've found it! The winner in your search is this Cape Cod style home -- lovely lot, delightful location, public water & sewer and EXCELLENT condition! Curb appeal shines from the minute you see it -- step inside to find wonderful hardwood floors, open floor plan on the main level for easy living & entertaining. Formal dining room off the front foyer leads into the updated kitchen which opens to fireplaced family room (and sliders to the Trex deck & paver patio). Down the hallway from the kitchen towards the garage is HUGE pantry closet, powder room with 1st floor laundry. The front den/study is also off the foyer and gives additional entertaining space, reading room or perhaps perfect home office. Just up the stairs is the upper level with all 3 bedrooms including an impressive primary bedroom suite with extra-ordinary built ins in primary closet as well as additional closet, reading nook and updated primary bath. Secondary bedrooms are spacious and share a hallway full bath. The list goes on: central air, 2 car garage, newer roof & Leaf guard gutters, park like grounds surrounded on two sides by open space, just steps from paths that lead to Rails to Trails hiking/walking/biking trails! Located on a cul de sac street, only minutes from both Granby & Simsbury town centers for shopping, restaurants, libraries, schools and municipal buildings. Granby is a quintessential New England town with deep agricultural roots, & award winning schools. Come see this today! Multiple Offers have been submitted -- all highest and best are requested by Monday September 16 7 pm
Zillow last checked: 8 hours ago
Listing updated: October 04, 2024 at 03:15pm
Listed by:
Judith Guarco 860-559-2133,
Berkshire Hathaway NE Prop. 860-653-4507,
TK Krumm 860-370-9473,
Berkshire Hathaway NE Prop.
Bought with:
TK Krumm, RES.0816011
Berkshire Hathaway NE Prop.
Source: Smart MLS,MLS#: 24046166
Facts & features
Interior
Bedrooms & bathrooms
- Bedrooms: 3
- Bathrooms: 3
- Full bathrooms: 2
- 1/2 bathrooms: 1
Primary bedroom
- Features: Bedroom Suite, Full Bath, Walk-In Closet(s)
- Level: Upper
- Area: 360 Square Feet
- Dimensions: 24 x 15
Bedroom
- Features: Wall/Wall Carpet
- Level: Upper
- Area: 176 Square Feet
- Dimensions: 11 x 16
Bedroom
- Features: Wall/Wall Carpet
- Level: Upper
- Area: 208 Square Feet
- Dimensions: 13 x 16
Dining room
- Features: Hardwood Floor
- Level: Main
- Area: 182 Square Feet
- Dimensions: 14 x 13
Family room
- Features: Gas Log Fireplace
- Level: Main
- Area: 225 Square Feet
- Dimensions: 15 x 15
Kitchen
- Features: Remodeled, Breakfast Bar, Granite Counters, Pantry, Sliders
- Level: Main
- Area: 204 Square Feet
- Dimensions: 12 x 17
Living room
- Features: Bay/Bow Window, Hardwood Floor
- Level: Main
- Area: 180 Square Feet
- Dimensions: 12 x 15
Heating
- Hot Water, Propane
Cooling
- Central Air
Appliances
- Included: Oven/Range, Microwave, Refrigerator, Dishwasher, Disposal, Water Heater
- Laundry: Main Level
Features
- Wired for Data, Central Vacuum, Open Floorplan
- Windows: Thermopane Windows
- Basement: Full,Unfinished,Storage Space,Hatchway Access,Concrete
- Attic: Access Via Hatch
- Number of fireplaces: 1
Interior area
- Total structure area: 1,847
- Total interior livable area: 1,847 sqft
- Finished area above ground: 1,847
Property
Parking
- Total spaces: 4
- Parking features: Attached, Paved, Driveway, Garage Door Opener, Private, Asphalt
- Attached garage spaces: 2
- Has uncovered spaces: Yes
Features
- Patio & porch: Porch, Deck, Patio
- Exterior features: Sidewalk, Rain Gutters, Garden
Lot
- Size: 0.35 Acres
- Features: Subdivided, Dry, Level, Landscaped
Details
- Parcel number: 1938504
- Zoning: R30
Construction
Type & style
- Home type: SingleFamily
- Architectural style: Cape Cod
- Property subtype: Single Family Residence
Materials
- Vinyl Siding
- Foundation: Concrete Perimeter
- Roof: Asphalt
Condition
- New construction: No
- Year built: 1995
Utilities & green energy
- Sewer: Public Sewer
- Water: Public
- Utilities for property: Underground Utilities
Green energy
- Energy efficient items: Thermostat, Windows
Community & neighborhood
Community
- Community features: Golf, Health Club, Library, Medical Facilities, Park, Private School(s), Public Rec Facilities, Stables/Riding
Location
- Region: Granby
Price history
| Date | Event | Price |
|---|---|---|
| 10/4/2024 | Sold | $475,000+5.6%$257/sqft |
Source: | ||
| 9/18/2024 | Pending sale | $449,900$244/sqft |
Source: | ||
| 9/12/2024 | Listed for sale | $449,900+55.1%$244/sqft |
Source: | ||
| 12/23/2011 | Sold | $290,000-9.3%$157/sqft |
Source: | ||
| 7/15/2011 | Price change | $319,900-3%$173/sqft |
Source: Clemens & Sons Realty, Inc. #g594364 Report a problem | ||
Public tax history
| Year | Property taxes | Tax assessment |
|---|---|---|
| 2025 | $9,148 +3.3% | $267,400 |
| 2024 | $8,859 +3.9% | $267,400 |
| 2023 | $8,527 +5.2% | $267,400 +31.9% |
Find assessor info on the county website
Neighborhood: 06035
Nearby schools
GreatSchools rating
- NAKelly Lane Primary SchoolGrades: PK-2Distance: 3.6 mi
- 7/10Granby Memorial Middle SchoolGrades: 6-8Distance: 2.9 mi
- 10/10Granby Memorial High SchoolGrades: 9-12Distance: 2.9 mi
Schools provided by the listing agent
- Elementary: Kelly Lane
- Middle: Granby,Wells Road
- High: Granby Memorial
Source: Smart MLS. This data may not be complete. We recommend contacting the local school district to confirm school assignments for this home.

Get pre-qualified for a loan
At Zillow Home Loans, we can pre-qualify you in as little as 5 minutes with no impact to your credit score.An equal housing lender. NMLS #10287.
Sell for more on Zillow
Get a free Zillow Showcase℠ listing and you could sell for .
$508,700
2% more+ $10,174
With Zillow Showcase(estimated)
$518,874