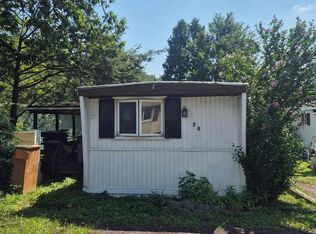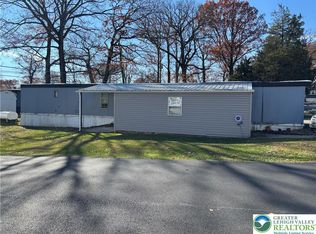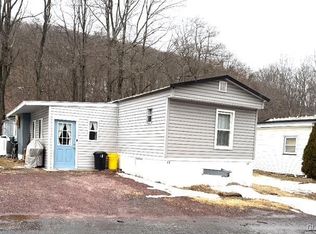Sold for $83,600 on 08/26/25
$83,600
11 Indian Trl, Wind Gap, PA 18091
2beds
890sqft
Manufactured Home, Single Family Residence
Built in 1995
1,001.88 Square Feet Lot
$84,700 Zestimate®
$94/sqft
$1,964 Estimated rent
Home value
$84,700
$80,000 - $90,000
$1,964/mo
Zestimate® history
Loading...
Owner options
Explore your selling options
What's special
Step into your dream home with this beautifully designed mobile home! Its spacious layout offers comfort and convenience, perfect for families or individuals looking for a serene living environment. Enjoy a bright, airy living space flowing seamlessly into the dining area and kitchen. It offers generously sized bedrooms with plenty of natural lighting and closet space. There are two full bathrooms with handicapped accessible showers. Its location is just steps from the Appalachian Trail for those who enjoy the outdoors. It offers easy access to the Poconos and the Lehigh Valley, and is excellent for commuters to the larger cities. This home has been meticulously maintained with current warranties on the HVAC system, a new Miller gas furnace, and an Amana Elite A/C system, all done in 2022. The latest metal roof was installed in 2022, as well. A new carpet was installed in June 2025 and is ready for new owners. Don't miss out on this beautiful home. It won't last long.
Zillow last checked: 8 hours ago
Listing updated: August 28, 2025 at 05:22am
Listed by:
Lisa K. Cohan 570-688-8710,
Keller Williams Northampton
Bought with:
Sharon M Pennypacker, RS181906L
Coldwell Banker Heritage R E
Source: GLVR,MLS#: 759020 Originating MLS: Lehigh Valley MLS
Originating MLS: Lehigh Valley MLS
Facts & features
Interior
Bedrooms & bathrooms
- Bedrooms: 2
- Bathrooms: 2
- Full bathrooms: 2
Primary bedroom
- Level: First
- Dimensions: 12.00 x 11.00
Bedroom
- Level: First
- Dimensions: 9.00 x 10.00
Primary bathroom
- Level: First
- Dimensions: 12.00 x 5.00
Breakfast room nook
- Level: First
- Dimensions: 8.00 x 7.00
Other
- Level: First
- Dimensions: 7.00 x 5.00
Kitchen
- Level: First
- Dimensions: 12.00 x 7.00
Laundry
- Level: First
- Dimensions: 5.00 x 5.50
Living room
- Level: First
- Dimensions: 16.00 x 12.00
Heating
- Gas
Cooling
- Central Air
Appliances
- Included: Dryer, Dishwasher, Electric Water Heater, Gas Oven, Gas Range, Microwave, Refrigerator, Washer
- Laundry: Main Level
Features
- Dining Area, Handicap Access
- Flooring: Carpet, Linoleum
- Basement: None
Interior area
- Total interior livable area: 890 sqft
- Finished area above ground: 890
- Finished area below ground: 0
Property
Parking
- Total spaces: 2
- Parking features: Parking Pad
- Garage spaces: 2
- Has uncovered spaces: Yes
Features
- Stories: 1
- Patio & porch: Enclosed, Porch, Screened
- Exterior features: Porch, Shed
Lot
- Size: 1,001 sqft
- Residential vegetation: Partially Wooded
Details
- Additional structures: Mobile Home, Shed(s)
- Parcel number: E831T9A0638
- On leased land: Yes
- Zoning: resi
- Special conditions: None
Construction
Type & style
- Home type: MobileManufactured
- Architectural style: Other
- Property subtype: Manufactured Home, Single Family Residence
Materials
- Vinyl Siding
- Roof: Metal
Condition
- Unknown
- Year built: 1995
Utilities & green energy
- Electric: Circuit Breakers, 220 Volts
- Sewer: Public Sewer
- Water: Public
- Utilities for property: Cable Available
Community & neighborhood
Security
- Security features: Smoke Detector(s)
Location
- Region: Wind Gap
- Subdivision: Not in Development
HOA & financial
HOA
- Has HOA: Yes
- HOA fee: $620 monthly
Other
Other facts
- Listing terms: Cash,Conventional,FHA,VA Loan
- Road surface type: Paved
Price history
| Date | Event | Price |
|---|---|---|
| 8/26/2025 | Sold | $83,600-4.6%$94/sqft |
Source: | ||
| 8/4/2025 | Pending sale | $87,600$98/sqft |
Source: PMAR #PM-133450 | ||
| 6/26/2025 | Listed for sale | $87,600$98/sqft |
Source: PMAR #PM-133450 | ||
Public tax history
| Year | Property taxes | Tax assessment |
|---|---|---|
| 2025 | $1,335 +0.9% | $15,600 |
| 2024 | $1,324 | $15,600 |
| 2023 | $1,324 | $15,600 |
Find assessor info on the county website
Neighborhood: 18091
Nearby schools
GreatSchools rating
- 5/10Wind Gap Middle SchoolGrades: 4-8Distance: 1.5 mi
- 6/10Pen Argyl Area High SchoolGrades: 9-12Distance: 1.9 mi
- 6/10Plainfield El SchoolGrades: K-3Distance: 5 mi
Schools provided by the listing agent
- Middle: Pen Argyl
- High: Pen Argyl
- District: Pen Argyl
Source: GLVR. This data may not be complete. We recommend contacting the local school district to confirm school assignments for this home.
Sell for more on Zillow
Get a free Zillow Showcase℠ listing and you could sell for .
$84,700
2% more+ $1,694
With Zillow Showcase(estimated)
$86,394

