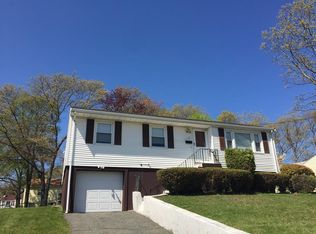Sold for $543,000 on 08/29/25
$543,000
11 Isabel Cir, Randolph, MA 02368
3beds
2,558sqft
Single Family Residence
Built in 1957
0.28 Acres Lot
$544,300 Zestimate®
$212/sqft
$3,533 Estimated rent
Home value
$544,300
$506,000 - $582,000
$3,533/mo
Zestimate® history
Loading...
Owner options
Explore your selling options
What's special
Welcome to your next home a well-maintained 3-bedroom, 1-bath 1,518 sq ft of comfortable living space with an additional ~1,040 sq ft in the partially finished basement. Tucked on a quiet private street near the Braintree line, this home features hardwood floors, a fireplace in the living room, an eat-in kitchen, and a enclosed porch. Back deck along with stone patio Enjoy a private yard, Driveway and off-street parking for 4+ cars, and a 1-car under garage with massive amount of storage. Close to shopping, highways, and commuter rail. Open Houses: Sat & Sun, July 26 & 27 from 11–1. Offers due Monday, July 28 at 5PM. This home offers great potential and is being sold as-is, presenting an excellent opportunity for buyers seeking value in a desirable neighborhood.
Zillow last checked: 8 hours ago
Listing updated: August 29, 2025 at 08:04pm
Listed by:
Samantha Boylan 508-942-3244,
Keller Williams Elite 508-695-4545
Bought with:
Team Correia
Keller Williams Realty - Merrimack
Source: MLS PIN,MLS#: 73408552
Facts & features
Interior
Bedrooms & bathrooms
- Bedrooms: 3
- Bathrooms: 1
- Full bathrooms: 1
- Main level bathrooms: 1
- Main level bedrooms: 3
Primary bedroom
- Features: Closet - Linen, Flooring - Wood
- Level: Main,First
Bedroom 2
- Features: Closet - Linen, Flooring - Hardwood
- Level: Main,First
Bedroom 3
- Features: Closet - Linen, Flooring - Wood
- Level: Main,First
Bathroom 1
- Features: Bathroom - Full, Bathroom - With Tub & Shower, Flooring - Stone/Ceramic Tile
- Level: Main,First
Dining room
- Features: Flooring - Hardwood, Window(s) - Picture, Lighting - Overhead
- Level: Main,First
Family room
- Features: Flooring - Wall to Wall Carpet, Cable Hookup, Deck - Exterior, Storage
- Level: Main,First
Kitchen
- Features: Dining Area, Recessed Lighting
- Level: Main,First
Living room
- Features: Flooring - Hardwood, Window(s) - Bay/Bow/Box
- Level: First
Heating
- Baseboard, Oil
Cooling
- Window Unit(s), None
Appliances
- Laundry: Electric Dryer Hookup, Walk-in Storage, Washer Hookup, In Basement
Features
- Flooring: Tile, Carpet, Concrete, Hardwood
- Basement: Full,Partial,Partially Finished,Interior Entry,Garage Access,Concrete
- Number of fireplaces: 1
- Fireplace features: Living Room
Interior area
- Total structure area: 2,558
- Total interior livable area: 2,558 sqft
- Finished area above ground: 1,518
- Finished area below ground: 1,040
Property
Parking
- Total spaces: 5
- Parking features: Attached, Under, Garage Door Opener, Workshop in Garage, Paved Drive, Off Street, Paved
- Attached garage spaces: 1
- Uncovered spaces: 4
Features
- Patio & porch: Porch - Enclosed, Deck, Deck - Wood, Patio
- Exterior features: Porch - Enclosed, Deck, Deck - Wood, Patio, Rain Gutters
Lot
- Size: 0.28 Acres
- Features: Wooded, Gentle Sloping
Details
- Parcel number: M:16 B:F L:00733,208237
- Zoning: RH
Construction
Type & style
- Home type: SingleFamily
- Architectural style: Raised Ranch
- Property subtype: Single Family Residence
Materials
- Frame
- Foundation: Concrete Perimeter
- Roof: Shingle
Condition
- Year built: 1957
Utilities & green energy
- Electric: 220 Volts, Circuit Breakers, 100 Amp Service
- Sewer: Public Sewer
- Water: Public
- Utilities for property: for Electric Range, for Electric Oven, for Electric Dryer, Washer Hookup
Community & neighborhood
Community
- Community features: Public Transportation, Shopping, Park, Walk/Jog Trails, Highway Access, Private School, Public School, T-Station, Sidewalks
Location
- Region: Randolph
Other
Other facts
- Listing terms: Seller W/Participate
- Road surface type: Paved
Price history
| Date | Event | Price |
|---|---|---|
| 8/29/2025 | Sold | $543,000+9.7%$212/sqft |
Source: MLS PIN #73408552 | ||
| 7/30/2025 | Contingent | $495,000$194/sqft |
Source: MLS PIN #73408552 | ||
| 7/23/2025 | Listed for sale | $495,000+54%$194/sqft |
Source: MLS PIN #73408552 | ||
| 8/12/2016 | Sold | $321,500+7.2%$126/sqft |
Source: Public Record | ||
| 6/21/2016 | Pending sale | $299,900$117/sqft |
Source: Todd A. Sandler REALTORS� #72024775 | ||
Public tax history
| Year | Property taxes | Tax assessment |
|---|---|---|
| 2025 | $5,890 +7.6% | $507,300 +6.2% |
| 2024 | $5,472 +3.3% | $477,900 +9% |
| 2023 | $5,295 -0.1% | $438,300 +12.4% |
Find assessor info on the county website
Neighborhood: 02368
Nearby schools
GreatSchools rating
- 5/10Elizabeth G Lyons Elementary SchoolGrades: K-5Distance: 0.9 mi
- 4/10Randolph Community Middle SchoolGrades: 6-8Distance: 1.7 mi
- 3/10Randolph High SchoolGrades: 9-12Distance: 2 mi
Get a cash offer in 3 minutes
Find out how much your home could sell for in as little as 3 minutes with a no-obligation cash offer.
Estimated market value
$544,300
Get a cash offer in 3 minutes
Find out how much your home could sell for in as little as 3 minutes with a no-obligation cash offer.
Estimated market value
$544,300
