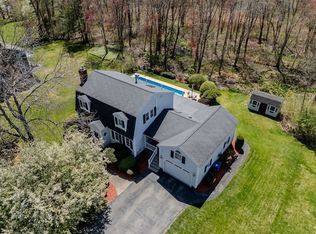Sold for $630,000
$630,000
11 Jefferson Rd, Methuen, MA 01844
3beds
2,122sqft
Single Family Residence
Built in 1980
0.27 Acres Lot
$671,100 Zestimate®
$297/sqft
$3,865 Estimated rent
Home value
$671,100
$638,000 - $705,000
$3,865/mo
Zestimate® history
Loading...
Owner options
Explore your selling options
What's special
Nestled in a desirable Methuen neighborhood, this well kept 3 bed 2 bath Gambrel offers all the charm, convenience & comfort you’ll need! Front to back living rm w/ a cozy fireplace flows to a full bath. Open concept kitchen is equipped w/ a center island, SS appliances, designated dining area & cherry cabinets. French doors open up to expansive side deck overlooking big backyard w/ a fire pit. Upstairs the sun-soaked primary is generously sized, accommodating a king bed w/ ease & dbl closet. Across the hall find 2 addt’l bdrms w/ well thought out layouts & built in closets.Full tile bath rounds out the 2nd lvl. LL offers even more entertaining space & abundant storage! Finished area has plush carpeting, a wood pellet stove& built in bar- an ideal spot for football Sundays or gatherings. Convenient location w/ easy access to Rt 213, 495/93 & the loop.This home is as quaint as they come & has all of todays necessities.Central air, HW floors, roof (2013), HWH (2020), recess lights& more!
Zillow last checked: 8 hours ago
Listing updated: November 06, 2023 at 08:24am
Listed by:
The Lucci Witte Team 978-733-8433,
William Raveis R.E. & Home Services 978-475-5100,
Leah Cormier 978-387-3152
Bought with:
Stephen Patenaude
Century 21 North East
Source: MLS PIN,MLS#: 73163906
Facts & features
Interior
Bedrooms & bathrooms
- Bedrooms: 3
- Bathrooms: 2
- Full bathrooms: 2
Primary bedroom
- Features: Ceiling Fan(s), Closet, Flooring - Wall to Wall Carpet
- Level: Second
- Area: 252
- Dimensions: 14 x 18
Bedroom 2
- Features: Closet, Flooring - Wall to Wall Carpet, Lighting - Overhead
- Level: Second
- Area: 144
- Dimensions: 12 x 12
Bedroom 3
- Features: Closet, Flooring - Wall to Wall Carpet, Lighting - Overhead
- Level: Second
- Area: 128
- Dimensions: 16 x 8
Bathroom 1
- Features: Bathroom - Full, Bathroom - Tiled With Tub, Lighting - Sconce, Pedestal Sink
- Level: First
- Area: 64
- Dimensions: 8 x 8
Bathroom 2
- Features: Bathroom - Full, Bathroom - Tiled With Tub & Shower
- Level: Second
Dining room
- Features: Flooring - Hardwood, Lighting - Overhead
- Level: First
- Area: 168
- Dimensions: 14 x 12
Family room
- Features: Flooring - Wall to Wall Carpet, Recessed Lighting
- Level: Basement
- Area: 414
- Dimensions: 18 x 23
Kitchen
- Features: Flooring - Hardwood, Countertops - Stone/Granite/Solid, French Doors, Kitchen Island, Open Floorplan, Gas Stove, Lighting - Pendant
- Level: First
- Area: 156
- Dimensions: 13 x 12
Living room
- Features: Flooring - Hardwood, Recessed Lighting
- Level: First
- Area: 276
- Dimensions: 12 x 23
Heating
- Forced Air, Natural Gas, Electric, Wood Stove
Cooling
- Central Air
Appliances
- Included: Gas Water Heater, Range, Oven, Dishwasher, Disposal, Refrigerator, Freezer, Wine Refrigerator
- Laundry: In Basement, Electric Dryer Hookup, Washer Hookup
Features
- Internet Available - Unknown
- Flooring: Tile, Carpet, Hardwood
- Doors: French Doors
- Windows: Insulated Windows
- Basement: Partially Finished,Bulkhead
- Number of fireplaces: 1
- Fireplace features: Living Room
Interior area
- Total structure area: 2,122
- Total interior livable area: 2,122 sqft
Property
Parking
- Total spaces: 4
- Parking features: Paved Drive, Paved
- Uncovered spaces: 4
Features
- Patio & porch: Deck
- Exterior features: Deck, Storage
Lot
- Size: 0.27 Acres
Details
- Parcel number: M:00812 B:00041 L:00100J,2045497
- Zoning: RD
Construction
Type & style
- Home type: SingleFamily
- Property subtype: Single Family Residence
Materials
- Frame
- Foundation: Concrete Perimeter
- Roof: Shingle
Condition
- Year built: 1980
Utilities & green energy
- Electric: 100 Amp Service
- Sewer: Public Sewer
- Water: Public
- Utilities for property: for Gas Range, for Gas Oven, for Electric Dryer, Washer Hookup
Community & neighborhood
Community
- Community features: Public Transportation, Shopping, Park, Golf, Medical Facility, Highway Access, House of Worship, Public School
Location
- Region: Methuen
Price history
| Date | Event | Price |
|---|---|---|
| 11/6/2023 | Sold | $630,000+9.6%$297/sqft |
Source: MLS PIN #73163906 Report a problem | ||
| 10/4/2023 | Pending sale | $575,000$271/sqft |
Source: | ||
| 10/4/2023 | Contingent | $575,000$271/sqft |
Source: MLS PIN #73163906 Report a problem | ||
| 9/27/2023 | Listed for sale | $575,000+69.6%$271/sqft |
Source: MLS PIN #73163906 Report a problem | ||
| 4/9/2015 | Sold | $339,000$160/sqft |
Source: Public Record Report a problem | ||
Public tax history
| Year | Property taxes | Tax assessment |
|---|---|---|
| 2025 | $5,204 | $479,200 |
| 2024 | $5,204 +5% | $479,200 +13.2% |
| 2023 | $4,955 | $423,500 |
Find assessor info on the county website
Neighborhood: 01844
Nearby schools
GreatSchools rating
- 4/10Donald P Timony GrammarGrades: PK-8Distance: 0.5 mi
- 5/10Methuen High SchoolGrades: 9-12Distance: 0.3 mi
Get a cash offer in 3 minutes
Find out how much your home could sell for in as little as 3 minutes with a no-obligation cash offer.
Estimated market value$671,100
Get a cash offer in 3 minutes
Find out how much your home could sell for in as little as 3 minutes with a no-obligation cash offer.
Estimated market value
$671,100
