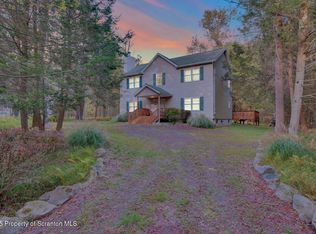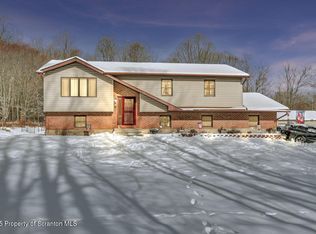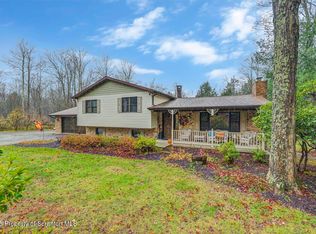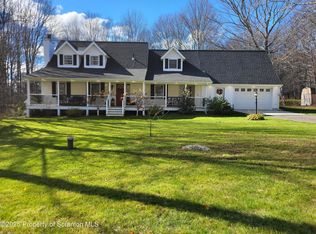Completely renovated ranch home in Covington Twp.Walk into the open floor plan of a vaulted ceiling living room, dining room, kitchen combo with quartz counters & new stainless steel appliances. Amenities include central air, a 3 season sun room, a master suite with a walk-in closet, a 2 car garage & a finished lower level with a bedroom, full bathroom, billiards area & a wet bar.Modern everything. Ample storage throughout.
Pending
$399,000
11 John St, Covington Township, PA 18424
4beds
2,876sqft
Est.:
Residential, Single Family Residence
Built in 1998
1 Acres Lot
$402,500 Zestimate®
$139/sqft
$-- HOA
What's special
Master suiteQuartz countersFinished lower levelOpen floor planAmple storageVaulted ceilingWalk-in closet
- 35 days |
- 225 |
- 15 |
Likely to sell faster than
Zillow last checked: 8 hours ago
Listing updated: November 11, 2025 at 11:52am
Listed by:
Jim Nasser,
NASSER REAL ESTATE, INC. 570-342-4115
Source: GSBR,MLS#: SC255746
Facts & features
Interior
Bedrooms & bathrooms
- Bedrooms: 4
- Bathrooms: 3
- Full bathrooms: 3
Rooms
- Room types: Bathroom 2, Master Bedroom, Master Bathroom, Other Room, Living Room, Kitchen, Game Room, Family Room, Eating Area, Bedroom 4, Bedroom 3, Bedroom 2, Bathroom 3
Primary bedroom
- Description: Walk-In Closet
- Area: 272 Square Feet
- Dimensions: 17 x 16
Bedroom 2
- Area: 99 Square Feet
- Dimensions: 11 x 9
Bedroom 3
- Area: 100 Square Feet
- Dimensions: 10 x 10
Bedroom 4
- Area: 132 Square Feet
- Dimensions: 12 x 11
Primary bathroom
- Description: Double Sink, Custom Shower
- Area: 80 Square Feet
- Dimensions: 10 x 8
Bathroom 2
- Area: 54 Square Feet
- Dimensions: 9 x 6
Bathroom 3
- Area: 48 Square Feet
- Dimensions: 8 x 6
Eating area
- Description: Open To Kitchen/Living Room
- Area: 240 Square Feet
- Dimensions: 16 x 15
Family room
- Description: With Wet Bar
- Area: 672 Square Feet
- Dimensions: 28 x 24
Game room
- Description: Billiards Area
- Area: 192 Square Feet
- Dimensions: 16 x 12
Kitchen
- Description: Quartz Counters, Island
- Area: 224 Square Feet
- Dimensions: 16 x 14
Living room
- Description: Vaulted Ceiling
- Area: 368 Square Feet
- Dimensions: 23 x 16
Other
- Description: 3 Season Sun Room
- Area: 88 Square Feet
- Dimensions: 11 x 8
Heating
- Propane
Cooling
- Central Air
Appliances
- Included: Dishwasher, Refrigerator, Microwave, Gas Range
Features
- Kitchen Island, Walk-In Closet(s)
- Flooring: Vinyl
- Basement: Finished
- Attic: Pull Down Stairs
- Has fireplace: No
Interior area
- Total structure area: 2,876
- Total interior livable area: 2,876 sqft
- Finished area above ground: 1,454
- Finished area below ground: 1,422
Property
Parking
- Total spaces: 2
- Parking features: Attached, Off Street
- Attached garage spaces: 2
Features
- Stories: 1
- Patio & porch: Enclosed, Front Porch
- Exterior features: None
Lot
- Size: 1 Acres
- Dimensions: 292 x 150
- Features: Level
Details
- Parcel number: 21902020028
- Zoning: R1
Construction
Type & style
- Home type: SingleFamily
- Architectural style: Ranch
- Property subtype: Residential, Single Family Residence
Materials
- Frame
- Foundation: Block
- Roof: Shingle
Condition
- New construction: No
- Year built: 1998
Utilities & green energy
- Electric: 200+ Amp Service, Circuit Breakers
- Sewer: Public Sewer
- Water: Well
- Utilities for property: Electricity Connected, Sewer Connected
Community & HOA
Location
- Region: Covington Township
Financial & listing details
- Price per square foot: $139/sqft
- Tax assessed value: $20,000
- Annual tax amount: $4,659
- Date on market: 11/5/2025
- Cumulative days on market: 36 days
- Listing terms: Cash,VA Loan,FHA,Conventional
- Inclusions: all appliances
- Electric utility on property: Yes
- Road surface type: Paved
Estimated market value
$402,500
$382,000 - $423,000
$2,936/mo
Price history
Price history
| Date | Event | Price |
|---|---|---|
| 11/11/2025 | Pending sale | $399,000$139/sqft |
Source: | ||
| 11/5/2025 | Listed for sale | $399,000+90%$139/sqft |
Source: | ||
| 1/27/2025 | Sold | $210,000+5.5%$73/sqft |
Source: | ||
| 12/24/2024 | Pending sale | $199,000$69/sqft |
Source: | ||
| 12/17/2024 | Listed for sale | $199,000$69/sqft |
Source: | ||
Public tax history
Public tax history
| Year | Property taxes | Tax assessment |
|---|---|---|
| 2024 | $4,261 +4.3% | $18,000 |
| 2023 | $4,087 +3.3% | $18,000 |
| 2022 | $3,955 +1.5% | $18,000 |
Find assessor info on the county website
BuyAbility℠ payment
Est. payment
$2,539/mo
Principal & interest
$1927
Property taxes
$472
Home insurance
$140
Climate risks
Neighborhood: 18424
Nearby schools
GreatSchools rating
- 5/10North Pocono Intmd SchoolGrades: 4-5Distance: 3.1 mi
- 6/10North Pocono Middle SchoolGrades: 6-8Distance: 3.1 mi
- 6/10North Pocono High SchoolGrades: 9-12Distance: 3.1 mi
- Loading




